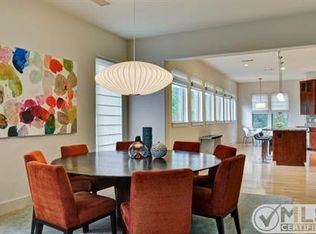Sold on 05/01/25
Price Unknown
3509 Springbrook St, Dallas, TX 75205
2beds
2,430sqft
Duplex, Single Family Residence
Built in 1990
3,724.38 Square Feet Lot
$1,688,700 Zestimate®
$--/sqft
$5,001 Estimated rent
Home value
$1,688,700
$1.54M - $1.86M
$5,001/mo
Zestimate® history
Loading...
Owner options
Explore your selling options
What's special
Tucked away in the prestigious Northern Heights neighborhood, this Dallas AIA Award winning property designed by renowned architect Lionel Morrison offers the perfect blend of privacy, luxury, and modern design. Just steps from the Katy Trail and walking distance to Knox Henderson, this 2,430-square-foot home is a true Dallas treasure.
Featuring two bedrooms, two-and-a-half bathrooms, and a versatile study, this stunning home is built for both living and entertaining. The open-concept living & dining space off of the kitchen provides ample wall space to display your favorite art pieces, and is highlighted by a cozy fireplace and floor-to-ceiling windows that flood the room with natural light.
Equipped with Thermador and Bosch appliances, the kitchen is as functional as it is beautiful - including a built in refrigerator, two wine fridges, and a recently added double door dishwasher for convenience.
Upstairs you will find your primary suite, which features dual walk-in closets + dual sinks, and oversized windows for unbeatable natural lighting in the primary bathroom. Attached to the primary is your spacious study with built-in shelving. The secondary bedroom, including an en suite bathroom, and a convenient laundry room are also located on this floor. Additional amenities include an attached two-car garage and two parking spaces in front of the home, as well as a freshly turfed courtyard and front yard space.
Not only is this location unbelievable being perfectly located to enjoy access to high-end shopping, gourmet grocery stores, and chic restaurants, but it is also an exceptional design and one-of-a-kind space.
Don’t miss your chance to own a piece of architectural history at 3509 Springbrook!
Zillow last checked: 8 hours ago
Listing updated: May 13, 2025 at 02:24pm
Listed by:
Claudia Frye 0786187 214-428-6808,
Dwellinc, LLC 214-428-6808
Bought with:
Sam Lepow
Pinnacle Realty Advisors
Source: NTREIS,MLS#: 20886818
Facts & features
Interior
Bedrooms & bathrooms
- Bedrooms: 2
- Bathrooms: 3
- Full bathrooms: 2
- 1/2 bathrooms: 1
Primary bedroom
- Features: Dual Sinks, Double Vanity, En Suite Bathroom, Separate Shower, Walk-In Closet(s)
- Level: Second
- Dimensions: 16 x 24
Bedroom
- Features: En Suite Bathroom
- Level: Second
- Dimensions: 12 x 12
Primary bathroom
- Level: Second
- Dimensions: 20 x 8
Bonus room
- Features: Built-in Features
- Level: Second
- Dimensions: 14 x 17
Kitchen
- Level: First
- Dimensions: 20 x 10
Living room
- Level: First
- Dimensions: 20 x 18
Heating
- Central, Natural Gas
Cooling
- Central Air, Electric
Appliances
- Included: Some Gas Appliances, Built-In Gas Range, Built-In Refrigerator, Convection Oven, Double Oven, Dishwasher, Gas Cooktop, Disposal, Plumbed For Gas, Wine Cooler
- Laundry: Washer Hookup, Electric Dryer Hookup, Gas Dryer Hookup
Features
- Chandelier, Decorative/Designer Lighting Fixtures, Double Vanity, High Speed Internet, Cable TV, Vaulted Ceiling(s), Walk-In Closet(s)
- Flooring: Tile, Wood
- Has basement: No
- Number of fireplaces: 1
- Fireplace features: Gas Log
Interior area
- Total interior livable area: 2,430 sqft
Property
Parking
- Total spaces: 2
- Parking features: Additional Parking, Covered, Door-Multi, Epoxy Flooring, Garage, Garage Door Opener, Kitchen Level, Garage Faces Side
- Attached garage spaces: 2
Features
- Levels: Two
- Stories: 2
- Patio & porch: Patio
- Exterior features: Courtyard, Rain Gutters
- Pool features: None
- Fencing: Wood
Lot
- Size: 3,724 sqft
- Features: Landscaped, Sprinkler System
Details
- Parcel number: 00000195334000100
Construction
Type & style
- Home type: SingleFamily
- Architectural style: Contemporary/Modern
- Property subtype: Duplex, Single Family Residence
- Attached to another structure: Yes
Materials
- Brick, Frame
- Foundation: Slab
- Roof: Composition
Condition
- Year built: 1990
Utilities & green energy
- Sewer: Public Sewer
- Water: Public
- Utilities for property: Sewer Available, Water Available, Cable Available
Community & neighborhood
Security
- Security features: Smoke Detector(s)
Community
- Community features: Sidewalks
Location
- Region: Dallas
- Subdivision: Northern Heights
Other
Other facts
- Listing terms: Cash,Conventional,FHA,VA Loan
Price history
| Date | Event | Price |
|---|---|---|
| 5/1/2025 | Sold | -- |
Source: NTREIS #20886818 | ||
| 4/14/2025 | Pending sale | $1,699,000$699/sqft |
Source: NTREIS #20886818 | ||
| 4/12/2025 | Listing removed | $1,699,000$699/sqft |
Source: NTREIS #20886818 | ||
| 4/11/2025 | Contingent | $1,699,000$699/sqft |
Source: NTREIS #20886818 | ||
| 4/3/2025 | Listed for sale | $1,699,000+32.2%$699/sqft |
Source: NTREIS #20886818 | ||
Public tax history
| Year | Property taxes | Tax assessment |
|---|---|---|
| 2024 | $26,633 +0.8% | $1,463,660 +3.4% |
| 2023 | $26,415 +87.8% | $1,415,910 +107.1% |
| 2022 | $14,064 -42% | $683,560 -37.8% |
Find assessor info on the county website
Neighborhood: 75205
Nearby schools
GreatSchools rating
- 4/10Ben Milam Elementary SchoolGrades: PK-5Distance: 0.3 mi
- 5/10Alex W Spence Talented/Gifted AcademyGrades: 6-8Distance: 0.9 mi
- 4/10North Dallas High SchoolGrades: 9-12Distance: 0.7 mi
Schools provided by the listing agent
- Elementary: Milam
- Middle: Spence
- High: North Dallas
- District: Dallas ISD
Source: NTREIS. This data may not be complete. We recommend contacting the local school district to confirm school assignments for this home.
Get a cash offer in 3 minutes
Find out how much your home could sell for in as little as 3 minutes with a no-obligation cash offer.
Estimated market value
$1,688,700
Get a cash offer in 3 minutes
Find out how much your home could sell for in as little as 3 minutes with a no-obligation cash offer.
Estimated market value
$1,688,700
