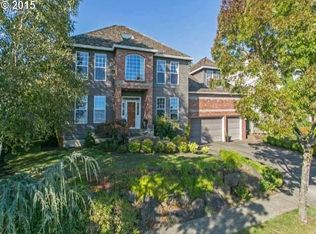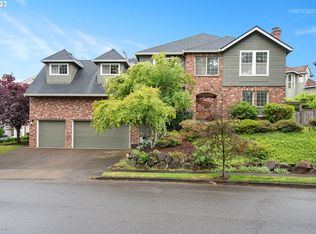Welcome to coveted Vista Ridge Estates, located in the award winning West Linn school district. This charming traditional home overlooks a private grape vineyard and enjoys a peaceful valley view. An ideal location, close to shopping, restaurants, schools, parks, trails and freeways. As you enter you are greeted by the living and dining room on the left of the inviting two story foyer, with den, powder bath and laundry on the right. The living and dining room feel cozy and inviting with crown moulding, wainscoting and 9 ft ceilings. The den/office is the perfect size with fresh white built in bookcases. The laundry/mud room is conveniently located right off of the extra large garage complete with an abundance of storage space. The light and bright kitchen and family room resides towards the back of the house overlooking the fully fenced backyard. Cheery white cabinetry and tile counters, center island with gas cooktop and dining nook make the kitchen a happy place to be. The family room is welcoming with a gas fireplace surrounded by built in rich wood bookcases. Upstair, the primary suite is vaulted and quite large with an additional flex space attached that would make a cozy reading area, home office or arts and craft space. The ensuite features a sink double vanity, walk in shower, soaking tub and walk in closet. There are 3 additional bedrooms on this level. The 4th is very spacious and could also be used as a bonus room. A hall bathroom with a double sink vanity and tub/shower combination completes this level. Pets negotiable. No smoking or vaping allowed. Trillium Creek Elementary Rosemont Ridge Middle School West Linn High School. Sometimes Zillow populates amenities incorrectly. North Star requires proof of insurance of $1M (one million dollars) before move in. An approved application does not constitute a contract or lease agreement with the management company or homeowner. An approved application does not constitute a contract or lease agreement with the management company or homeowner.
This property is off market, which means it's not currently listed for sale or rent on Zillow. This may be different from what's available on other websites or public sources.

