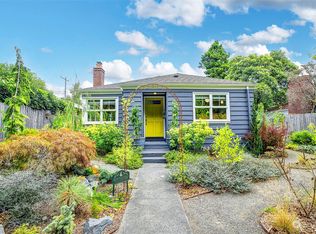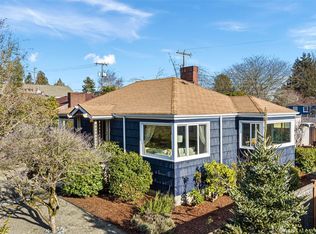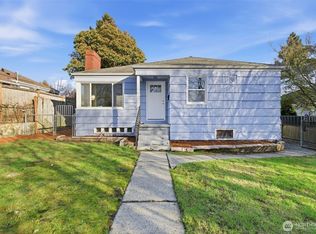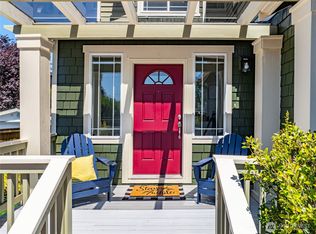Sold
Listed by:
Sarah Georger-Clark,
COMPASS
Bought with: Windermere Real Estate/East
$946,000
3509 SW Monroe Street, Seattle, WA 98126
3beds
1,820sqft
Single Family Residence
Built in 1964
4,983.26 Square Feet Lot
$919,900 Zestimate®
$520/sqft
$4,467 Estimated rent
Home value
$919,900
$837,000 - $1.00M
$4,467/mo
Zestimate® history
Loading...
Owner options
Explore your selling options
What's special
Discover your dream home in the centrally located Gatewood community of West Seattle. This updated & clean 3-bedroom, 2.5 bath daylight basement gem features warm & inviting hardwood floors, chefs kitchen & open floor plan. Host gatherings in the sunny living room with a cozy gas fireplace or step out from the dining area to a deck & fenced backyard. Perfect for barbecues on sunny Seattle days or relaxing evenings in the hot tub. Benefit from ample parking - store your boat or RV, play or park in the large driveway while setting up shop in the large 2-car garage. Ideally located near coffee, shopping, restaurants, parks & freeways. Complete with A/C, new water heater, fresh paint, newer roof & many more updates. Pre-Inspected & scoped.
Zillow last checked: 8 hours ago
Listing updated: September 23, 2024 at 02:40pm
Offers reviewed: Sep 09
Listed by:
Sarah Georger-Clark,
COMPASS
Bought with:
Hao N. Dang, 48698
Windermere Real Estate/East
Source: NWMLS,MLS#: 2286273
Facts & features
Interior
Bedrooms & bathrooms
- Bedrooms: 3
- Bathrooms: 3
- Full bathrooms: 1
- 3/4 bathrooms: 2
- Main level bathrooms: 2
- Main level bedrooms: 3
Primary bedroom
- Level: Main
Bedroom
- Level: Main
Bedroom
- Level: Main
Bathroom full
- Level: Main
Bathroom three quarter
- Level: Lower
Bathroom three quarter
- Level: Main
Dining room
- Level: Main
Entry hall
- Level: Main
Family room
- Level: Lower
Kitchen with eating space
- Level: Main
Living room
- Level: Main
Utility room
- Level: Lower
Heating
- Fireplace(s), 90%+ High Efficiency, Forced Air, Heat Pump, Radiant
Cooling
- Central Air, Forced Air, Heat Pump
Appliances
- Included: Dishwasher(s), Double Oven, Dryer(s), Disposal, Refrigerator(s), Stove(s)/Range(s), Washer(s), Garbage Disposal, Water Heater: Electric, Water Heater Location: Under stairs in Basement
Features
- Bath Off Primary, Dining Room
- Flooring: Hardwood, Slate, Vinyl Plank, Carpet
- Windows: Double Pane/Storm Window
- Basement: Daylight,Finished
- Number of fireplaces: 2
- Fireplace features: Gas, Lower Level: 1, Main Level: 1, Fireplace
Interior area
- Total structure area: 1,820
- Total interior livable area: 1,820 sqft
Property
Parking
- Total spaces: 2
- Parking features: Driveway, Attached Garage, Off Street, RV Parking
- Attached garage spaces: 2
Features
- Levels: One
- Stories: 1
- Entry location: Main
- Patio & porch: Bath Off Primary, Double Pane/Storm Window, Dining Room, Fireplace, Hardwood, Hot Tub/Spa, Jetted Tub, Wall to Wall Carpet, Water Heater
- Has spa: Yes
- Spa features: Indoor, Bath
Lot
- Size: 4,983 sqft
- Dimensions: 4982
- Features: Curbs, Paved, Sidewalk, Cable TV, Deck, Fenced-Fully, Gas Available, High Speed Internet, Hot Tub/Spa, Patio, RV Parking, Sprinkler System
- Topography: Level
- Residential vegetation: Fruit Trees
Details
- Parcel number: 2695600225
- Zoning description: NR3,Jurisdiction: City
- Special conditions: Standard
Construction
Type & style
- Home type: SingleFamily
- Architectural style: Traditional
- Property subtype: Single Family Residence
Materials
- Brick, Wood Siding
- Foundation: Poured Concrete
- Roof: Composition
Condition
- Very Good
- Year built: 1964
- Major remodel year: 1964
Utilities & green energy
- Electric: Company: Seattle City Light
- Sewer: Sewer Connected, Company: City of Seattle
- Water: Public, Company: City of Seattle
- Utilities for property: Xfinity, Xfinity
Community & neighborhood
Location
- Region: Seattle
- Subdivision: Gatewood
Other
Other facts
- Listing terms: Cash Out,Conventional,FHA,VA Loan
- Cumulative days on market: 248 days
Price history
| Date | Event | Price |
|---|---|---|
| 9/30/2024 | Listing removed | $1,000,000+400%$549/sqft |
Source: Zillow Rentals Report a problem | ||
| 9/26/2024 | Listed for rent | $200,000$110/sqft |
Source: Zillow Rentals Report a problem | ||
| 9/23/2024 | Sold | $946,000+2.3%$520/sqft |
Source: | ||
| 9/10/2024 | Pending sale | $925,000$508/sqft |
Source: | ||
| 9/5/2024 | Listed for sale | $925,000+156.9%$508/sqft |
Source: | ||
Public tax history
| Year | Property taxes | Tax assessment |
|---|---|---|
| 2024 | $7,358 +10.3% | $725,000 +7.1% |
| 2023 | $6,672 +5.1% | $677,000 -5.8% |
| 2022 | $6,349 +9.5% | $719,000 +19.4% |
Find assessor info on the county website
Neighborhood: Gatewood
Nearby schools
GreatSchools rating
- 6/10Arbor Heights Elementary SchoolGrades: PK-5Distance: 1.5 mi
- 5/10Denny Middle SchoolGrades: 6-8Distance: 0.5 mi
- 3/10Chief Sealth High SchoolGrades: 9-12Distance: 0.5 mi
Schools provided by the listing agent
- Elementary: Arbor Heights
- Middle: Denny Mid
- High: Sealth High
Source: NWMLS. This data may not be complete. We recommend contacting the local school district to confirm school assignments for this home.
Get a cash offer in 3 minutes
Find out how much your home could sell for in as little as 3 minutes with a no-obligation cash offer.
Estimated market value$919,900
Get a cash offer in 3 minutes
Find out how much your home could sell for in as little as 3 minutes with a no-obligation cash offer.
Estimated market value
$919,900



