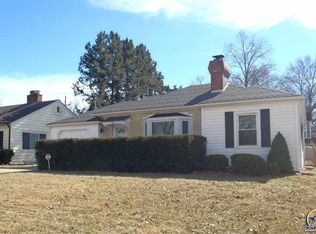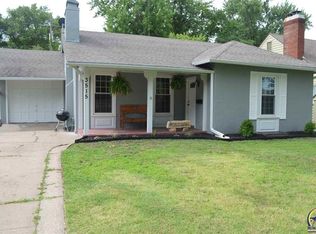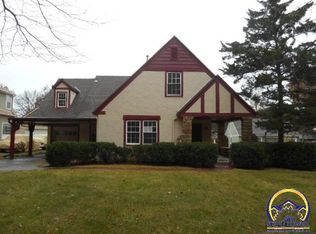Sold on 12/12/23
Price Unknown
3509 SW Huntoon St, Topeka, KS 66604
2beds
1,044sqft
Single Family Residence, Residential
Built in 1939
7,260 Acres Lot
$173,100 Zestimate®
$--/sqft
$1,151 Estimated rent
Home value
$173,100
$154,000 - $190,000
$1,151/mo
Zestimate® history
Loading...
Owner options
Explore your selling options
What's special
Cute and well maintained ranch in great location. Super spacious! Updated kitchen with new cabinets, countertops, lighting and floors. Low maintenance vinyl siding, fenced yard with patio. You don't want to miss this one!
Zillow last checked: 8 hours ago
Listing updated: December 13, 2023 at 09:41am
Listed by:
Deb McFarland 785-231-8934,
Berkshire Hathaway First
Bought with:
Ashley Behrens, 00247606
KW One Legacy Partners, LLC
Source: Sunflower AOR,MLS#: 231669
Facts & features
Interior
Bedrooms & bathrooms
- Bedrooms: 2
- Bathrooms: 2
- Full bathrooms: 2
Primary bedroom
- Level: Main
- Area: 143.36
- Dimensions: 12.8x11.2
Bedroom 2
- Level: Main
- Area: 124.32
- Dimensions: 11.1x11.2
Dining room
- Level: Main
- Area: 97.68
- Dimensions: 11.1x8.8
Kitchen
- Level: Main
- Area: 94.35
- Dimensions: 11.1x8.5
Laundry
- Level: Basement
- Area: 30
- Dimensions: 6x5
Living room
- Level: Main
- Area: 241.3
- Dimensions: 19x12.7
Heating
- Natural Gas
Cooling
- Central Air
Appliances
- Included: Electric Range, Microwave, Dishwasher, Refrigerator, Disposal
- Laundry: In Basement
Features
- Flooring: Hardwood, Laminate
- Windows: Insulated Windows
- Basement: Concrete,Full,Unfinished
- Number of fireplaces: 2
- Fireplace features: Two
Interior area
- Total structure area: 1,044
- Total interior livable area: 1,044 sqft
- Finished area above ground: 1,044
- Finished area below ground: 0
Property
Parking
- Parking features: Attached, Carport, Auto Garage Opener(s), Garage Door Opener
- Has carport: Yes
Features
- Patio & porch: Patio
- Fencing: Fenced,Chain Link
Lot
- Size: 7,260 Acres
- Dimensions: 55 x 132
- Features: Sprinklers In Front
Details
- Parcel number: R45604
- Special conditions: Standard,Arm's Length
Construction
Type & style
- Home type: SingleFamily
- Architectural style: Ranch
- Property subtype: Single Family Residence, Residential
Materials
- Frame, Vinyl Siding
- Roof: Composition
Condition
- Year built: 1939
Utilities & green energy
- Water: Public
Community & neighborhood
Location
- Region: Topeka
- Subdivision: Westboro
Price history
| Date | Event | Price |
|---|---|---|
| 12/12/2023 | Sold | -- |
Source: | ||
| 11/10/2023 | Pending sale | $140,777$135/sqft |
Source: | ||
| 11/1/2023 | Listed for sale | $140,777+43.4%$135/sqft |
Source: | ||
| 5/27/2014 | Sold | -- |
Source: | ||
| 4/20/2013 | Listed for sale | $98,200-1.7%$94/sqft |
Source: Owner | ||
Public tax history
| Year | Property taxes | Tax assessment |
|---|---|---|
| 2025 | -- | $17,151 +6% |
| 2024 | $2,237 +8.6% | $16,181 +12.3% |
| 2023 | $2,060 +7.5% | $14,409 +11% |
Find assessor info on the county website
Neighborhood: Westboro
Nearby schools
GreatSchools rating
- 6/10Whitson Elementary SchoolGrades: PK-5Distance: 0.5 mi
- 6/10Landon Middle SchoolGrades: 6-8Distance: 1.5 mi
- 3/10Topeka West High SchoolGrades: 9-12Distance: 1.7 mi
Schools provided by the listing agent
- Elementary: Whitson Elementary School/USD 501
- Middle: Landon Middle School/USD 501
- High: Topeka West High School/USD 501
Source: Sunflower AOR. This data may not be complete. We recommend contacting the local school district to confirm school assignments for this home.


