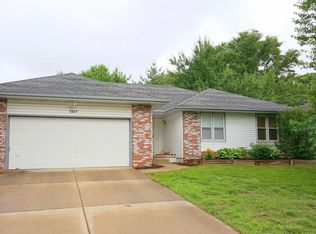Closed
Price Unknown
3509 S Meadowlark Avenue, Springfield, MO 65807
3beds
1,526sqft
Single Family Residence
Built in 1990
10,018.8 Square Feet Lot
$240,600 Zestimate®
$--/sqft
$1,477 Estimated rent
Home value
$240,600
$229,000 - $253,000
$1,477/mo
Zestimate® history
Loading...
Owner options
Explore your selling options
What's special
ABSOLUTELY move right in to this beautiful and very well cared for and maintained 3 bedroom and 2 bath home. With so many extra touches, you will fall in love with this wonderful home starting when you pull up to the beautiful brick and vinyl siding, black shutters,and nice landscaping. Upon entering the home you enter to the open living room with cathedral ceiling and the two sky lights lights home up with natural lighting. The beautiful brick fireplace with electric logs makes for very enjoyable evenings. Kitchen is very spacious with lots of Corian counter top space. Master bedroom has large walk in closet and awesome bath. Featuring dual sink vanity and walk in shower. You will enjoy summer days and nights in the backyard surrounded by a privacy fence and has a great arbor. Quiet neighborhood. The seller is providing a home warranty up to $600.00. Call today and make this your next home.
Zillow last checked: 8 hours ago
Listing updated: August 02, 2024 at 02:57pm
Listed by:
Team Twin Gardens 417-759-9300,
Twin Gardens Realty, LLC
Bought with:
Kara Crighton, 2021039579
Smith Realty
Source: SOMOMLS,MLS#: 60239114
Facts & features
Interior
Bedrooms & bathrooms
- Bedrooms: 3
- Bathrooms: 2
- Full bathrooms: 2
Heating
- Central, Natural Gas
Cooling
- Ceiling Fan(s), Central Air
Appliances
- Included: Dishwasher, Disposal, Free-Standing Gas Oven, Gas Water Heater, Refrigerator
- Laundry: Main Level, W/D Hookup
Features
- Beamed Ceilings, Cathedral Ceiling(s), Other Counters, Tray Ceiling(s), Walk-In Closet(s), Walk-in Shower
- Flooring: Carpet, Engineered Hardwood, Hardwood, Tile
- Windows: Skylight(s)
- Has basement: No
- Attic: Pull Down Stairs
- Has fireplace: Yes
- Fireplace features: Brick, Gas, Living Room, Screen
Interior area
- Total structure area: 1,526
- Total interior livable area: 1,526 sqft
- Finished area above ground: 1,526
- Finished area below ground: 0
Property
Parking
- Total spaces: 2
- Parking features: Garage Door Opener, Garage Faces Front
- Attached garage spaces: 2
Features
- Levels: One
- Stories: 1
- Patio & porch: Front Porch, Patio
- Exterior features: Other
- Fencing: Privacy
Lot
- Size: 10,018 sqft
- Dimensions: 70 x 142
- Features: Paved
Details
- Additional structures: Shed(s)
- Parcel number: 881809201245
Construction
Type & style
- Home type: SingleFamily
- Architectural style: Raised Ranch
- Property subtype: Single Family Residence
Materials
- Vinyl Siding
- Foundation: Brick/Mortar, Permanent, Poured Concrete
- Roof: Composition
Condition
- Year built: 1990
Utilities & green energy
- Sewer: Public Sewer
- Water: Public
Community & neighborhood
Security
- Security features: Fire Alarm, Smoke Detector(s)
Location
- Region: Springfield
- Subdivision: Cedar Crest Estates
Other
Other facts
- Listing terms: Cash,Conventional,FHA,VA Loan
- Road surface type: Concrete, Asphalt
Price history
| Date | Event | Price |
|---|---|---|
| 4/28/2023 | Sold | -- |
Source: | ||
| 3/27/2023 | Pending sale | $195,000$128/sqft |
Source: | ||
| 3/26/2023 | Listed for sale | $195,000+56.1%$128/sqft |
Source: | ||
| 3/13/2014 | Sold | -- |
Source: Agent Provided | ||
| 12/17/2013 | Listed for sale | $124,900$82/sqft |
Source: RE/MAX House of Brokers #1317690 | ||
Public tax history
| Year | Property taxes | Tax assessment |
|---|---|---|
| 2024 | $1,489 +0.5% | $26,890 |
| 2023 | $1,481 +17.3% | $26,890 +14.4% |
| 2022 | $1,263 +0% | $23,500 |
Find assessor info on the county website
Neighborhood: 65807
Nearby schools
GreatSchools rating
- 6/10Jeffries Elementary SchoolGrades: PK-5Distance: 1 mi
- 8/10Carver Middle SchoolGrades: 6-8Distance: 0.6 mi
- 4/10Parkview High SchoolGrades: 9-12Distance: 3.8 mi
Schools provided by the listing agent
- Elementary: SGF-Jeffries
- Middle: SGF-Carver
- High: SGF-Parkview
Source: SOMOMLS. This data may not be complete. We recommend contacting the local school district to confirm school assignments for this home.
