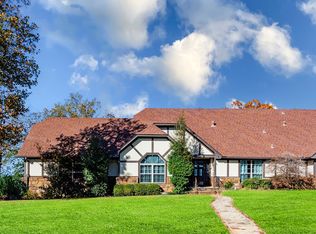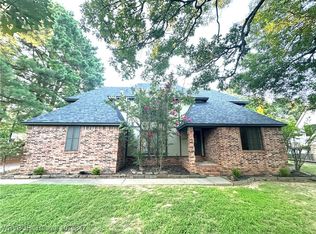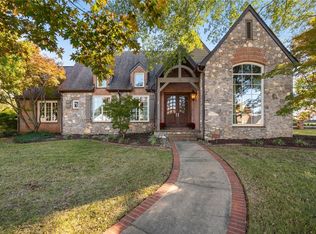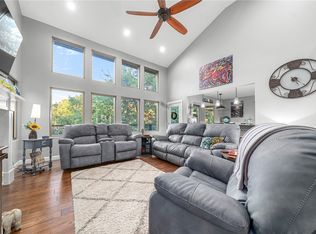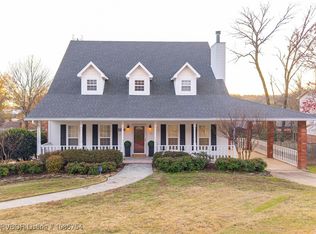Nestled in a desirable neighborhood, this luxurious home boasts natural rock and warm wood accents for timeless elegance. Tall windows flood the space with natural light, and the front door opens to a koi pond and circle drive. The serene backyard features a deck off the kitchen, perfect for entertaining, with stunning views of Fort Smith and Oklahoma. Inside, expansive windows showcase breathtaking city skyline views and sunsets. The spacious layout includes high ceilings, elegant finishes, and seamless flow between the kitchen, formal dining, and cozy family room. The remodeled master suite features a soaking tub and picture window, offering stunning views and tranquility. Blending comfort, luxury, and serenity, this home is a true gem in an enviable location.
For sale
$580,000
3509 Royal Scots Way, Fort Smith, AR 72908
5beds
4,376sqft
Est.:
Single Family Residence
Built in 1978
1.19 Acres Lot
$548,900 Zestimate®
$133/sqft
$-- HOA
What's special
Remodeled master suiteElegant finishesBreathtaking city skyline viewsExpansive windowsHigh ceilingsSoaking tubDeck off the kitchen
- 71 days |
- 254 |
- 13 |
Zillow last checked: 8 hours ago
Listing updated: September 30, 2025 at 05:45pm
Listed by:
Charlene Wade charlene@sudargroup.com,
Warnock Real Estate NWA 479-434-2818
Source: ArkansasOne MLS,MLS#: 1323186 Originating MLS: Northwest Arkansas Board of REALTORS MLS
Originating MLS: Northwest Arkansas Board of REALTORS MLS
Tour with a local agent
Facts & features
Interior
Bedrooms & bathrooms
- Bedrooms: 5
- Bathrooms: 5
- Full bathrooms: 4
- 1/2 bathrooms: 1
Heating
- Central, Electric
Cooling
- Central Air, Electric
Appliances
- Included: Counter Top, Dishwasher, Electric Oven, Gas Cooktop, Disposal, Gas Water Heater, Refrigerator, Plumbed For Ice Maker
- Laundry: Washer Hookup, Dryer Hookup
Features
- Attic, Built-in Features, Ceiling Fan(s), Eat-in Kitchen, Pantry, Split Bedrooms, Storage, Walk-In Closet(s), Window Treatments
- Flooring: Carpet, Tile, Wood
- Windows: Blinds
- Basement: Crawl Space
- Number of fireplaces: 1
- Fireplace features: Family Room, Wood Burning
Interior area
- Total structure area: 4,376
- Total interior livable area: 4,376 sqft
Video & virtual tour
Property
Parking
- Total spaces: 2
- Parking features: Attached, Garage, Garage Door Opener
- Has attached garage: Yes
- Covered spaces: 2
Features
- Levels: Two
- Stories: 2
- Patio & porch: Covered, Deck, Porch
- Exterior features: Concrete Driveway
- Fencing: None
- Has view: Yes
- Waterfront features: None
Lot
- Size: 1.19 Acres
- Features: Landscaped, Near Park, Subdivision, Views
Details
- Additional structures: None
- Parcel number: 1262706360000000
- Special conditions: None
Construction
Type & style
- Home type: SingleFamily
- Architectural style: Contemporary
- Property subtype: Single Family Residence
Materials
- Cedar, Rock
- Foundation: Crawlspace
- Roof: Architectural,Shingle
Condition
- New construction: No
- Year built: 1978
Utilities & green energy
- Sewer: Public Sewer
- Water: Public
- Utilities for property: Electricity Available, Natural Gas Available, Sewer Available, Water Available
Community & HOA
Community
- Features: Curbs, Near Fire Station, Near Schools, Park, Shopping
- Security: Smoke Detector(s)
- Subdivision: Fianna Hills Vi-Vii
Location
- Region: Fort Smith
Financial & listing details
- Price per square foot: $133/sqft
- Tax assessed value: $364,390
- Annual tax amount: $3,731
- Date on market: 9/30/2025
Estimated market value
$548,900
$521,000 - $576,000
$3,322/mo
Price history
Price history
| Date | Event | Price |
|---|---|---|
| 8/28/2025 | Listed for sale | $580,000$133/sqft |
Source: Western River Valley BOR #1083506 Report a problem | ||
| 7/25/2025 | Listing removed | $580,000$133/sqft |
Source: Western River Valley BOR #1077801 Report a problem | ||
| 5/12/2025 | Price change | $580,000-3.2%$133/sqft |
Source: Western River Valley BOR #1077801 Report a problem | ||
| 3/12/2025 | Price change | $599,000-2.1%$137/sqft |
Source: Western River Valley BOR #1077801 Report a problem | ||
| 1/30/2025 | Price change | $612,000-4.4%$140/sqft |
Source: Western River Valley BOR #1077801 Report a problem | ||
Public tax history
Public tax history
| Year | Property taxes | Tax assessment |
|---|---|---|
| 2024 | $3,731 -2% | $72,878 |
| 2023 | $3,806 -1.3% | $72,878 |
| 2022 | $3,856 +20.9% | $72,878 +18.7% |
Find assessor info on the county website
BuyAbility℠ payment
Est. payment
$2,723/mo
Principal & interest
$2249
Property taxes
$271
Home insurance
$203
Climate risks
Neighborhood: 72908
Nearby schools
GreatSchools rating
- 6/10Elmer H. Cook Elementary SchoolGrades: PK-5Distance: 0.5 mi
- 6/10Ramsey Junior High SchoolGrades: 6-8Distance: 4.5 mi
- 8/10Southside High SchoolGrades: 9-12Distance: 4.1 mi
Schools provided by the listing agent
- District: Fort Smith
Source: ArkansasOne MLS. This data may not be complete. We recommend contacting the local school district to confirm school assignments for this home.
- Loading
- Loading
