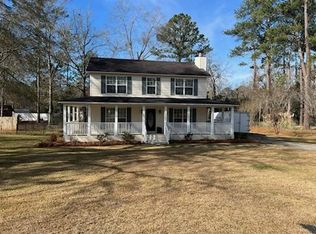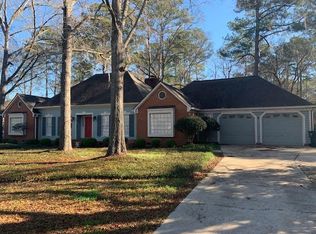Custom-Built Contemporary home nestled in St Andrews and well cared for. A Grand Entrance to this Open floor design with Greatroom and Formal Dining combined with high vaulted ceilings and oversized wood burning Fireplace. Cheery Kitchen with Eat-In Bar and lots of cabinets and counter space with Breakfast Area & Bay Window along with new ceramic Tile flooring. Large Laundry Room with Counter & Cabinets and include Washer & Dryer. Spacious Master Bedroom with Vaulted Ceiling,Huge walk-in closet, Bath with Double Vanity & Shower, and Sliding Glass Doors leading to Deck & Pool. Large Front Bedroom with sitting area surrounded by Bay Window and includes walk-in closet. Hall Bath and Closet for storage needs. Sliding Glass doors from Dining Room open to Covered Deck that extends along the entire backside of home and overlooks the concrete in-ground pool. Beautiful landscaping in private backyard. Wonderful area for outside enjoyment and relaxation with family and friends.
This property is off market, which means it's not currently listed for sale or rent on Zillow. This may be different from what's available on other websites or public sources.

