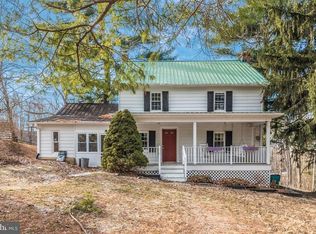Itâs like you're sitting on top of a mountain, and the amazing views donât stop there! With a beautiful open floor plan boasting hardwood floors on the main level, this 1 acre, 4 bedroom, 2.5 bath, 2,415 SQFT home will not disappoint. The main floor includes a welcoming foyer, formal living (or office) and dining areas lead into a large gourmet kitchen with STAINLESS STEEL APPLIANCES, QUARTZ COUNTERTOPS, LARGE CENTER ISLAND with tons of cabinet space and a large pantry. Adjacent to the kitchen is an informal dining area that walks out to a NEW PAVER PATIO, FENCED BACKYARD that backs to 17+ acres of farmland and NO HOA. A large family room with a GAS FIREPLACE is next to the breakfast area giving you truly open concept living! The upper level consists of 4 large bedrooms. The primary bedroom has a lovely tray ceiling with a TWO LARGE WALK IN CLOSETS and a HUGE ensuite spa bathroom. The lower level has an EXTRA WIDE WALK UP to the back yard, a rough in for a full bath and is ready for your updates. Professional landscaping, high end metal fencing add to the appeal of this beautiful home. All this just minutes from downtown Middletown Safeway, shops, restaurants, Middletown Park, Wiles Branch Dog Park, Catoctin Creek Park & Nature Center, Hollow Creek Golf Course and more! Close to commuter routes and the Marc Train. Mower to convey. OFFERS DUE BY SUNDAY 4/18 at 5:00PM. Seller reserves the right to accept a contract before that time.
This property is off market, which means it's not currently listed for sale or rent on Zillow. This may be different from what's available on other websites or public sources.

