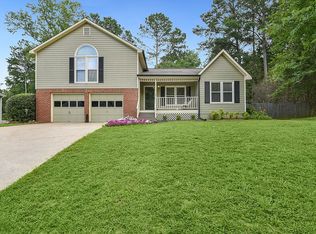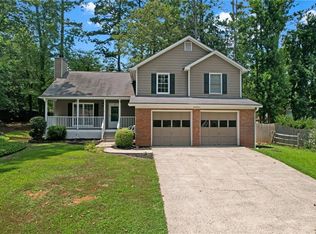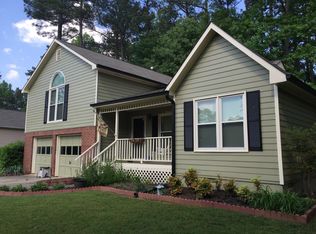Closed
$345,000
3509 Robin Ln, Acworth, GA 30101
3beds
1,996sqft
Single Family Residence, Residential
Built in 1992
0.28 Acres Lot
$375,400 Zestimate®
$173/sqft
$2,128 Estimated rent
Home value
$375,400
$357,000 - $394,000
$2,128/mo
Zestimate® history
Loading...
Owner options
Explore your selling options
What's special
Located in the beautiful Brookwood neighborhood, this charming traditional home boasts of 3 bedrooms, 3 full bathrooms, and an ample den/flex space that can serve as an in-law suite or a home office. It exudes freshness and brightness, providing flexibility and versatility for your needs. As you enter the home, you'll be greeted by a bright, open living room with beautiful hardwood floors and large windows throughout, filling the space with natural light. The updated kitchen features stainless steel appliances, granite countertops, and plenty of storage space, with easy access to the backyard. The adjacent dining area is perfect for hosting family dinners or entertaining guests. The home features three generously sized bedrooms, including a luxurious master suite with a walk-in closet and spa-like ensuite bathroom. The additional bedrooms are well-sized and share a recently renovated second bathroom. The backyard is perfect for outdoor living, with a multi-level patio ideal for entertaining and relaxation, overlooking the large fenced-in yard. It's the perfect spot for enjoying that morning cup of coffee or an evening glass of wine. Located just minutes away from world-class shopping, dining, and entertainment options, this property is an ideal place to call home. With easy access to major highways, commuting is a breeze. Additionally, the home is situated near top-rated schools.
Zillow last checked: 9 hours ago
Listing updated: May 04, 2023 at 08:29am
Listing Provided by:
Gregory Hart,
1 Look Real Estate,
Jacquee Hart,
1 Look Real Estate
Bought with:
MALINDA HOWE, 263314
Anchor Realty Partners, LLC.
Source: FMLS GA,MLS#: 7198467
Facts & features
Interior
Bedrooms & bathrooms
- Bedrooms: 3
- Bathrooms: 3
- Full bathrooms: 3
Primary bedroom
- Features: In-Law Floorplan, Other
- Level: In-Law Floorplan, Other
Bedroom
- Features: In-Law Floorplan, Other
Primary bathroom
- Features: Separate Tub/Shower, Soaking Tub, Other
Dining room
- Features: Separate Dining Room, Other
Kitchen
- Features: Cabinets White, Eat-in Kitchen, Pantry, Stone Counters, Other
Heating
- Central, Forced Air, Natural Gas
Cooling
- Ceiling Fan(s), Central Air
Appliances
- Included: Dishwasher, Disposal, Gas Oven, Gas Range, Gas Water Heater, Range Hood, Other
- Laundry: Laundry Room, Lower Level, Other
Features
- High Ceilings 9 ft Main, High Ceilings 9 ft Upper, High Speed Internet, Vaulted Ceiling(s), Walk-In Closet(s), Other
- Flooring: Carpet, Ceramic Tile, Hardwood, Laminate
- Windows: Double Pane Windows
- Basement: Daylight,Driveway Access,Exterior Entry,Finished,Finished Bath,Interior Entry
- Attic: Pull Down Stairs
- Number of fireplaces: 1
- Fireplace features: Gas Starter
- Common walls with other units/homes: No Common Walls
Interior area
- Total structure area: 1,996
- Total interior livable area: 1,996 sqft
Property
Parking
- Total spaces: 2
- Parking features: Garage, Garage Door Opener
- Garage spaces: 2
Accessibility
- Accessibility features: None
Features
- Levels: Three Or More
- Patio & porch: Covered, Deck, Front Porch, Rear Porch
- Exterior features: Private Yard, Rain Gutters, No Dock
- Pool features: None
- Spa features: None
- Fencing: Back Yard
- Has view: Yes
- View description: City
- Waterfront features: None
- Body of water: None
Lot
- Size: 0.28 Acres
- Features: Back Yard, Corner Lot, Cul-De-Sac, Front Yard, Landscaped, Level
Details
- Additional structures: None
- Parcel number: 20000902260
- Other equipment: None
- Horse amenities: None
Construction
Type & style
- Home type: SingleFamily
- Architectural style: Traditional
- Property subtype: Single Family Residence, Residential
Materials
- Cement Siding
- Foundation: Concrete Perimeter, Slab
- Roof: Composition
Condition
- Resale
- New construction: No
- Year built: 1992
Utilities & green energy
- Electric: 110 Volts, 220 Volts
- Sewer: Public Sewer
- Water: Public
- Utilities for property: Cable Available, Electricity Available, Natural Gas Available, Phone Available, Sewer Available, Water Available
Green energy
- Energy efficient items: None
- Energy generation: None
- Water conservation: Low-Flow Fixtures
Community & neighborhood
Security
- Security features: None
Community
- Community features: Homeowners Assoc, Near Schools, Near Shopping, Near Trails/Greenway, Park, Pool, Sidewalks, Street Lights, Tennis Court(s), Other
Location
- Region: Acworth
- Subdivision: Brookwood
HOA & financial
HOA
- Has HOA: Yes
- HOA fee: $355 annually
- Services included: Swim, Tennis
Other
Other facts
- Listing terms: Cash,Conventional,FHA,VA Loan
- Road surface type: Asphalt
Price history
| Date | Event | Price |
|---|---|---|
| 7/20/2023 | Sold | $345,000-6.8%$173/sqft |
Source: Public Record | ||
| 4/26/2023 | Sold | $370,000+5.7%$185/sqft |
Source: | ||
| 4/17/2023 | Pending sale | $350,000$175/sqft |
Source: | ||
| 4/10/2023 | Listed for sale | $350,000+20.7%$175/sqft |
Source: | ||
| 3/29/2021 | Sold | $290,000+94.6%$145/sqft |
Source: Public Record | ||
Public tax history
| Year | Property taxes | Tax assessment |
|---|---|---|
| 2024 | $4,095 | $135,820 |
| 2023 | $4,095 +29.5% | $135,820 +30.4% |
| 2022 | $3,162 +29.3% | $104,168 +29.3% |
Find assessor info on the county website
Neighborhood: 30101
Nearby schools
GreatSchools rating
- NAMccall Primary SchoolGrades: PK-1Distance: 1.1 mi
- 5/10Barber Middle SchoolGrades: 6-8Distance: 1.2 mi
- 7/10North Cobb High SchoolGrades: 9-12Distance: 2.6 mi
Schools provided by the listing agent
- Elementary: McCall Primary/Acworth Intermediate
- Middle: Barber
- High: North Cobb
Source: FMLS GA. This data may not be complete. We recommend contacting the local school district to confirm school assignments for this home.
Get a cash offer in 3 minutes
Find out how much your home could sell for in as little as 3 minutes with a no-obligation cash offer.
Estimated market value
$375,400
Get a cash offer in 3 minutes
Find out how much your home could sell for in as little as 3 minutes with a no-obligation cash offer.
Estimated market value
$375,400


