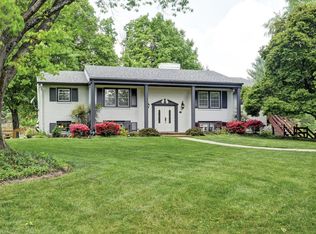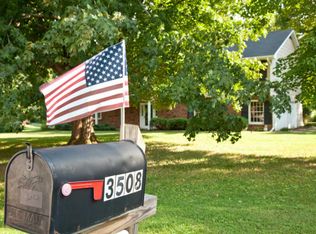*MOTIVATED SELLER* Beautiful Home + Great Neighborhood + In-ground POOL! Fall in love w/ this 4 Bedroom, 2 Full Bath, 1 Half Bath traditional style home w/ 3,056 sq. ft of finished living space. Welcome guests to the Foyer flanked by a Formal Dining Room on one side & a Living Room on the other. Features include hardwood flooring, crown molding, fireplace, custom built-ins & natural sunlight. Cook up a feast in the gorgeous Eat-in Kitchen w/ granite countertops, huge island w/ seating, custom cabinetry, Planning Desk, Pantry, recessed lighting & easy access to the Backyard. French doors lead to an inviting in-ground pool framed by perennials & mature trees - totally private. Cozy up in front of the home's 2nd fireplace in the Family Room. A wonderful home for relaxing or entertaining! The Master Bedroom features crown molding, an En-Suite Full Bath & a Walk-in Closet. Three other Bedrooms and a Full Bath (re-tiled, painted and updated) complete the 2nd level. The Partially Finished Basement (repainted and updated) has 606 finished sq. ft. and offers a Family Room and a Bonus Room currently used as the 5th Bedroom. The unfinished area is perfect for a workshop and/or storage. HVAC serviced regularly (cleaned and inspected 10/2019). New ROOF (2018). New pool heater/tank/pump in 2017. Top-of-the-line total replacement windows, front door w/ sidelites, Leafguard gutters, new sump pump and many other updates/improvements! Pool supplies, chemicals and accessories come with home. Seller is offering a 1-yr Home Warranty. See a complete list of updates in the Documents Section on the MLS. Award-winning Oldham County schools! Located in city of River Bluff - all streets paved in 2017. Schedule your showing soon to view this Spacious, Private, Well-Built Home!
This property is off market, which means it's not currently listed for sale or rent on Zillow. This may be different from what's available on other websites or public sources.

