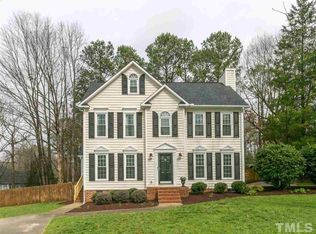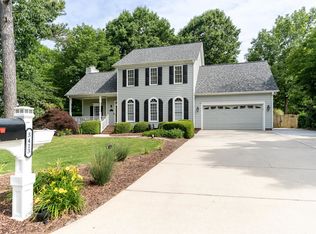Sold for $460,000 on 12/13/24
$460,000
3509 Ribcowski Ct, Raleigh, NC 27616
4beds
2,474sqft
Single Family Residence, Residential
Built in 1996
0.35 Acres Lot
$456,800 Zestimate®
$186/sqft
$2,543 Estimated rent
Home value
$456,800
$434,000 - $480,000
$2,543/mo
Zestimate® history
Loading...
Owner options
Explore your selling options
What's special
Wait until you see this amazing home! It's perfect! The formal living room and dining room provide a welcoming atmosphere. The eat-in kitchen features white cabinets and granite countertops. The kitchen opens into the family room with a cozy fireplace. The First Floor master bedroom boasts a vaulted ceiling and oversized walk-in closet, and there is a second master bedroom on the second floor! The beautifully landscaped property features an oversized deck with a saltwater water above-ground pool and so many things to build with the garage workshop. This 4-bedroom home with a huge bonus room could be yours so Don't miss out on this incredible opportunity!
Zillow last checked: 8 hours ago
Listing updated: February 18, 2025 at 06:36am
Listed by:
Renee Moore 630-229-8128,
Moore Homes Real Estate Group
Bought with:
Bryan Sinnett, 234073
Compass -- Raleigh
Lesley Nance, 287008
Compass -- Raleigh
Source: Doorify MLS,MLS#: 10064206
Facts & features
Interior
Bedrooms & bathrooms
- Bedrooms: 4
- Bathrooms: 4
- Full bathrooms: 3
- 1/2 bathrooms: 1
Heating
- Forced Air
Cooling
- Central Air, Heat Pump
Appliances
- Included: Built-In Electric Oven, Built-In Electric Range, Dishwasher, Disposal, Electric Cooktop, Electric Oven, Microwave, Water Heater
- Laundry: In Hall, Main Level
Features
- Bathtub/Shower Combination, Bookcases, Ceiling Fan(s), Crown Molding, Entrance Foyer, Open Floorplan, Pantry, Master Downstairs, Room Over Garage, Second Primary Bedroom, Stone Counters, Walk-In Closet(s)
- Flooring: Ceramic Tile, Laminate, Vinyl
- Number of fireplaces: 1
- Fireplace features: Family Room, Wood Burning
Interior area
- Total structure area: 2,474
- Total interior livable area: 2,474 sqft
- Finished area above ground: 2,474
- Finished area below ground: 0
Property
Parking
- Total spaces: 6
- Parking features: Garage Door Opener
- Attached garage spaces: 2
- Uncovered spaces: 4
Features
- Levels: Two
- Stories: 2
- Patio & porch: Deck, Porch, Screened
- Exterior features: Fenced Yard, Private Yard
- Pool features: Above Ground, Fenced, Liner, Salt Water
- Fencing: Back Yard, Fenced, Wood, Wrought Iron
- Has view: Yes
Lot
- Size: 0.35 Acres
- Features: Back Yard, Cul-De-Sac, Front Yard, Hardwood Trees, Landscaped, Wooded
Details
- Parcel number: 1747253270
- Special conditions: Standard
Construction
Type & style
- Home type: SingleFamily
- Architectural style: Traditional
- Property subtype: Single Family Residence, Residential
Materials
- HardiPlank Type
- Foundation: Slab
- Roof: Shingle
Condition
- New construction: No
- Year built: 1996
Utilities & green energy
- Sewer: Public Sewer
- Water: Public
Community & neighborhood
Community
- Community features: Street Lights
Location
- Region: Raleigh
- Subdivision: Neuse Crossing
HOA & financial
HOA
- Has HOA: Yes
- HOA fee: $120 annually
- Amenities included: None
- Services included: None
Other
Other facts
- Road surface type: Asphalt
Price history
| Date | Event | Price |
|---|---|---|
| 12/13/2024 | Sold | $460,000+2.2%$186/sqft |
Source: | ||
| 11/22/2024 | Pending sale | $450,000$182/sqft |
Source: | ||
| 11/20/2024 | Listed for sale | $450,000+103.6%$182/sqft |
Source: | ||
| 12/9/2009 | Sold | $221,000+17.6%$89/sqft |
Source: Public Record Report a problem | ||
| 8/15/2003 | Sold | $188,000$76/sqft |
Source: Public Record Report a problem | ||
Public tax history
| Year | Property taxes | Tax assessment |
|---|---|---|
| 2025 | $4,151 +0.4% | $473,722 |
| 2024 | $4,134 +30.5% | $473,722 +64% |
| 2023 | $3,168 +11.2% | $288,826 |
Find assessor info on the county website
Neighborhood: 27616
Nearby schools
GreatSchools rating
- 4/10Harris Creek ElementaryGrades: PK-5Distance: 0.6 mi
- 9/10Rolesville Middle SchoolGrades: 6-8Distance: 3.3 mi
- 6/10Rolesville High SchoolGrades: 9-12Distance: 4.7 mi
Schools provided by the listing agent
- Elementary: Wake - Harris Creek
- Middle: Wake - Rolesville
- High: Wake - Rolesville
Source: Doorify MLS. This data may not be complete. We recommend contacting the local school district to confirm school assignments for this home.
Get a cash offer in 3 minutes
Find out how much your home could sell for in as little as 3 minutes with a no-obligation cash offer.
Estimated market value
$456,800
Get a cash offer in 3 minutes
Find out how much your home could sell for in as little as 3 minutes with a no-obligation cash offer.
Estimated market value
$456,800

