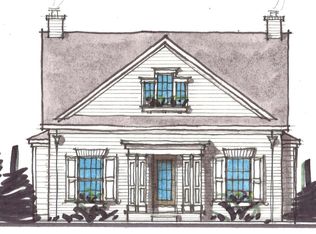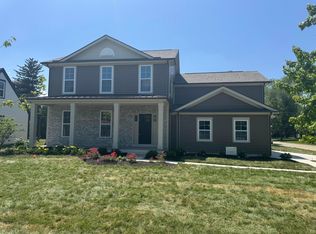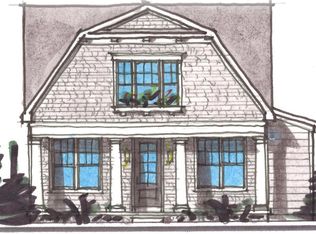Sold for $1,350,000
$1,350,000
3509 Redding Rd, Upper Arlington, OH 43221
5beds
3,949sqft
Single Family Residence
Built in 2025
0.3 Acres Lot
$1,354,600 Zestimate®
$342/sqft
$7,146 Estimated rent
Home value
$1,354,600
$1.29M - $1.42M
$7,146/mo
Zestimate® history
Loading...
Owner options
Explore your selling options
What's special
Welcome to 3509 Redding Rd, a stunning new construction home offering 3,929 sq. ft., 5 bedrooms, 4.5 bathrooms, and a 2-car garage in the heart of Upper Arlington. Designed for both luxury and functionality, this custom home features an open floor plan, and impeccable craftsmanship.
🏡 Interior Highlights:
✔️ Chef's Kitchen - Custom cabinetry, countertops, appliances, oversized island, and a huge walk-in pantry
✔️ Great Room - with an abundance natural light
✔️ Primary Suite Retreat - Spa-like bath with shower, and walk-in closet
✔️ Upstairs Features - Includes a secondary en-suite bedroom plus a Jack-and-Jill bath, offering privacy and convenience
✔️ Finished Lower Level with Guest Suite
Zillow last checked: 8 hours ago
Listing updated: December 31, 2025 at 12:28pm
Listed by:
Lisa D Theado 614-353-4644,
Theado & Company, LLC,
Seth T Potter 614-562-0966,
Theado & Company, LLC
Bought with:
Richard Russo, 0700427811
Rich Russo Realty & Co.
Source: Columbus and Central Ohio Regional MLS ,MLS#: 225002826
Facts & features
Interior
Bedrooms & bathrooms
- Bedrooms: 5
- Bathrooms: 5
- Full bathrooms: 4
- 1/2 bathrooms: 1
Heating
- Forced Air
Cooling
- Central Air
Appliances
- Included: Dishwasher, Electric Water Heater, Gas Range, Microwave, Refrigerator
- Laundry: Electric Dryer Hookup
Features
- Flooring: Wood, Carpet, Vinyl
- Windows: Insulated Windows
- Has basement: Yes
- Has fireplace: Yes
- Fireplace features: Decorative
- Common walls with other units/homes: No Common Walls
Interior area
- Total structure area: 3,949
- Total interior livable area: 3,949 sqft
Property
Parking
- Total spaces: 2
- Parking features: Garage Door Opener, Attached
- Attached garage spaces: 2
Features
- Levels: Two
Lot
- Size: 0.30 Acres
Details
- Parcel number: 070014891
- Special conditions: Standard
Construction
Type & style
- Home type: SingleFamily
- Property subtype: Single Family Residence
Condition
- New construction: Yes
- Year built: 2025
Utilities & green energy
- Sewer: Public Sewer
- Water: Public
Community & neighborhood
Security
- Security features: Security System
Location
- Region: Upper Arlington
Other
Other facts
- Listing terms: Conventional
Price history
| Date | Event | Price |
|---|---|---|
| 12/31/2025 | Sold | $1,350,000-4.7%$342/sqft |
Source: | ||
| 11/15/2025 | Contingent | $1,417,000$359/sqft |
Source: | ||
| 10/2/2025 | Price change | $1,417,000-0.2%$359/sqft |
Source: | ||
| 8/28/2025 | Price change | $1,419,500-0.4%$359/sqft |
Source: | ||
| 1/30/2025 | Listed for sale | $1,425,000$361/sqft |
Source: | ||
Public tax history
Tax history is unavailable.
Neighborhood: 43221
Nearby schools
GreatSchools rating
- 9/10Windermere Elementary SchoolGrades: K-5Distance: 1 mi
- 7/10Hastings Middle SchoolGrades: 6-8Distance: 0.4 mi
- 9/10Upper Arlington High SchoolGrades: 9-12Distance: 1.1 mi
Get a cash offer in 3 minutes
Find out how much your home could sell for in as little as 3 minutes with a no-obligation cash offer.
Estimated market value$1,354,600
Get a cash offer in 3 minutes
Find out how much your home could sell for in as little as 3 minutes with a no-obligation cash offer.
Estimated market value
$1,354,600


