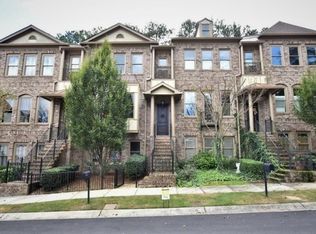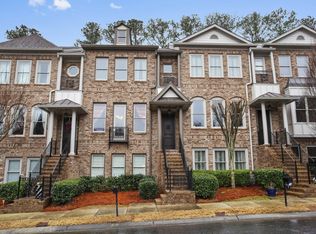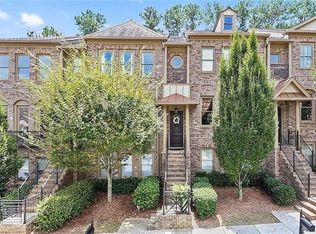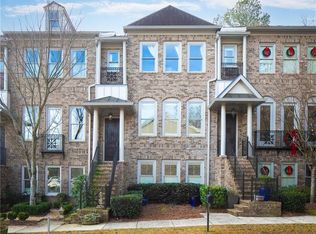Closed
$599,000
3509 Peacock Rd, Milton, GA 30004
3beds
2,400sqft
Townhouse, Residential
Built in 2008
2,439.36 Square Feet Lot
$605,600 Zestimate®
$250/sqft
$2,718 Estimated rent
Home value
$605,600
$545,000 - $672,000
$2,718/mo
Zestimate® history
Loading...
Owner options
Explore your selling options
What's special
Discover this meticulously maintained 3-story townhouse in a private gated community with an unbeatable location near Halcyon, Avalon, Downtown Alpharetta, and just minutes from GA 400. This home features 3 bedrooms and 3.5 bathrooms. The rustic brick front and stunning front door welcome you into a separate dining area flooded with natural light from oversized windows. Newly refinished hardwood floors on the main level and fresh paint throughout enhance the home's appeal. The large kitchen boasts granite countertops and white cabinets, opening to a family room with a fireplace and a deck overlooking a serene wooded greenspace. Relax and enjoy nature right from your porch. Each of the 3 bedrooms has an en-suite bath, with a powder room on the main level. The master bedroom offers a sitting area with a fireplace, while the second bedroom on the upper level serves as an additional master, featuring 2 closets and a view of the front of the property. The lower level is ideal as a workspace or guest bedroom, complete with oversized windows and access to the double garage and rear entry driveway with space for 2 more cars. Community amenities include a dog park, pool, and gated entry. This fantastic location offers a move-in-ready home with a quick close option.
Zillow last checked: 8 hours ago
Listing updated: August 07, 2024 at 10:52pm
Listing Provided by:
Michael Stevens,
Ansley Real Estate| Christie's International Real Estate 770-905-7053
Bought with:
Austin McKinnis, 395939
Keller Williams Realty Community Partners
Source: FMLS GA,MLS#: 7390055
Facts & features
Interior
Bedrooms & bathrooms
- Bedrooms: 3
- Bathrooms: 4
- Full bathrooms: 3
- 1/2 bathrooms: 1
Primary bedroom
- Features: Roommate Floor Plan
- Level: Roommate Floor Plan
Bedroom
- Features: Roommate Floor Plan
Primary bathroom
- Features: Double Vanity, Separate Tub/Shower, Soaking Tub
Dining room
- Features: Separate Dining Room
Kitchen
- Features: Cabinets White, Pantry, Stone Counters, View to Family Room
Heating
- Central, Forced Air, Natural Gas
Cooling
- Central Air, Zoned
Appliances
- Included: Dishwasher, Disposal, Double Oven, Gas Cooktop, Microwave, Range Hood, Refrigerator
- Laundry: Upper Level
Features
- Crown Molding, Double Vanity, Entrance Foyer, High Ceilings 9 ft Lower, High Ceilings 9 ft Main, High Ceilings 9 ft Upper, High Speed Internet, His and Hers Closets, Walk-In Closet(s)
- Flooring: Carpet, Hardwood
- Windows: Double Pane Windows
- Basement: None
- Attic: Pull Down Stairs
- Number of fireplaces: 2
- Fireplace features: Family Room, Master Bedroom
- Common walls with other units/homes: 2+ Common Walls
Interior area
- Total structure area: 2,400
- Total interior livable area: 2,400 sqft
- Finished area above ground: 2,400
- Finished area below ground: 0
Property
Parking
- Total spaces: 2
- Parking features: Attached, Garage, Garage Faces Rear
- Attached garage spaces: 2
Accessibility
- Accessibility features: None
Features
- Levels: Three Or More
- Patio & porch: Covered, Deck
- Exterior features: No Dock
- Pool features: None
- Spa features: None
- Fencing: None
- Has view: Yes
- View description: Trees/Woods
- Waterfront features: None
- Body of water: None
Lot
- Size: 2,439 sqft
- Features: Cul-De-Sac
Details
- Additional structures: None
- Parcel number: 21 547009723517
- Other equipment: None
- Horse amenities: None
Construction
Type & style
- Home type: Townhouse
- Architectural style: Traditional
- Property subtype: Townhouse, Residential
- Attached to another structure: Yes
Materials
- Brick
- Foundation: Concrete Perimeter
- Roof: Composition
Condition
- Resale
- New construction: No
- Year built: 2008
Utilities & green energy
- Electric: 110 Volts, 220 Volts
- Sewer: Public Sewer
- Water: Public
- Utilities for property: Cable Available, Electricity Available, Natural Gas Available, Phone Available, Sewer Available, Underground Utilities, Water Available
Green energy
- Energy efficient items: None
- Energy generation: None
Community & neighborhood
Security
- Security features: Smoke Detector(s)
Community
- Community features: Gated, Homeowners Assoc, Near Public Transport, Near Shopping, Near Trails/Greenway, Pool
Location
- Region: Milton
- Subdivision: Hidden Forest
HOA & financial
HOA
- Has HOA: Yes
- HOA fee: $225 monthly
Other
Other facts
- Ownership: Fee Simple
- Road surface type: Asphalt
Price history
| Date | Event | Price |
|---|---|---|
| 8/5/2024 | Sold | $599,000$250/sqft |
Source: | ||
| 7/30/2024 | Pending sale | $599,000$250/sqft |
Source: | ||
| 7/2/2024 | Price change | $599,000-1.6%$250/sqft |
Source: | ||
| 6/13/2024 | Price change | $609,000-1%$254/sqft |
Source: | ||
| 5/22/2024 | Listed for sale | $615,000+123.8%$256/sqft |
Source: | ||
Public tax history
| Year | Property taxes | Tax assessment |
|---|---|---|
| 2024 | $5,746 -0.3% | $220,000 |
| 2023 | $5,762 +35.1% | $220,000 +35.8% |
| 2022 | $4,263 -0.1% | $162,040 +3% |
Find assessor info on the county website
Neighborhood: 30004
Nearby schools
GreatSchools rating
- 6/10Manning Oaks Elementary SchoolGrades: PK-5Distance: 1.9 mi
- 7/10Hopewell Middle SchoolGrades: 6-8Distance: 1.3 mi
- 9/10Alpharetta High SchoolGrades: 9-12Distance: 2.1 mi
Schools provided by the listing agent
- Elementary: Manning Oaks
- Middle: Hopewell
- High: Alpharetta
Source: FMLS GA. This data may not be complete. We recommend contacting the local school district to confirm school assignments for this home.
Get a cash offer in 3 minutes
Find out how much your home could sell for in as little as 3 minutes with a no-obligation cash offer.
Estimated market value
$605,600
Get a cash offer in 3 minutes
Find out how much your home could sell for in as little as 3 minutes with a no-obligation cash offer.
Estimated market value
$605,600



