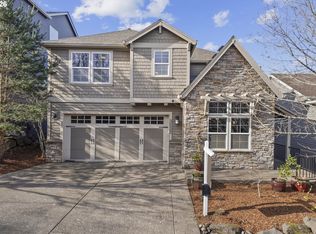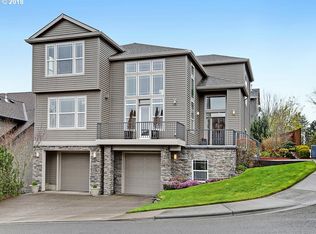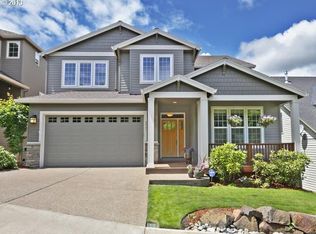OPEN SAT 1-3P Updated Bonny Slope stunner. Bright, open floorplan w/ floor-to-ceiling windows, an entertainers kitchen, and exceptional privacy. Hardwood floors and designer paint throughout. New dual-zone HVAC system, outdoor remote sunshades, mature fruit trees in professionally landscaped yard, two decks, plus patio off the downstairs bonus room. Views to the coast range. Close to Bonny Slope Park.
This property is off market, which means it's not currently listed for sale or rent on Zillow. This may be different from what's available on other websites or public sources.


