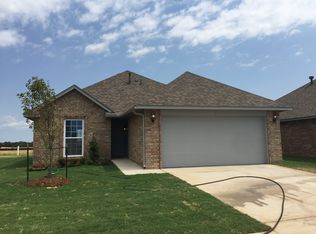HOME OFFERS AN OPEN FAMILY FLOOR PLAN. LARGE MASTER SUITE WITH CORNER VANITY AND JET TUB, BEAUTIFUL WOOD FLOORS, ISLAND IN KITCHEN,PANTRY, BAY WINDOW IN DINING, CEDAR FENCE, COVERED PATIO, LARGE BACKYARD & SPRINKLER SYSTEM.
GREAT LOCATION, WITHIN THE DEER CREEK SCHOOL DISTRICT:
Elementary: GROVE VALLEY
Middle: DEER CREEK
High: DEER CREEK
$65 non-refundable application fee
$200 administrative fee due at move in
*Renter's Insurance is required with a minimum of $100,000 policy*
Pets Welcome!
$25 Monthly Pet Rent - up to 25lbs
$50 Monthly Pet Rent - 26lbs +
(breed restrictions apply - see leasing realtor for details)
**Applicant must provide photo of pet(s) in application**
QUALIFICATION STANDARDS
Applicants who do not meet minimum screening standards, will not be approved:
* Applicant must have a valid Photo ID and a valid Social Security Number
* Applicants monthly household income must exceed three times the rent. All income must be from a verifiable source. Unverifiable income will not be considered.
* Applicants must receive in writing, positive rental reference from the previous Landlord. Rental reference will be verified
* Applicants must not have any previous evictions or unpaid judgments from previous landlords, dated 5 years back
* Applicants must exhibit a responsible financial life. Credit score for at least one of the Applicants must be over 600.
* A background check will be conducted on all applicants over 18. Applicants background must exhibit a pattern of responsibility
* Applicant must be a Non-Smoker
* Occupancy limit is 2 people per bedroom
*Minimum 12 month lease required
At Managing Brokers and/or Owner's discretion, compensation factors as an additional security deposit or co-signer (guarantor) may be required for qualification if Applicant fails to meet one of the above requirements. In event of multiple applicants, the tenancy will be granted to the most qualified, based on the above criteria. Owner reserves the right to not approve tenants that don't meet all of the above criteria
House for rent
$1,795/mo
3509 NW 176th St, Edmond, OK 73012
3beds
1,670sqft
Price is base rent and doesn't include required fees.
Single family residence
Available now
Cats, dogs OK
Ceiling fan
In unit laundry
Attached garage parking
Fireplace
What's special
Sprinkler systemCedar fenceLarge backyardOpen family floor planLarge master suiteJet tubBeautiful wood floors
- 4 days
- on Zillow |
- -- |
- -- |
Travel times
Facts & features
Interior
Bedrooms & bathrooms
- Bedrooms: 3
- Bathrooms: 2
- Full bathrooms: 2
Heating
- Fireplace
Cooling
- Ceiling Fan
Appliances
- Included: Dishwasher, Disposal, Dryer, Microwave, Oven, Range, Refrigerator, Washer
- Laundry: In Unit
Features
- Ceiling Fan(s), Double Vanity
- Flooring: Wood
- Has fireplace: Yes
Interior area
- Total interior livable area: 1,670 sqft
Property
Parking
- Parking features: Attached
- Has attached garage: Yes
- Details: Contact manager
Features
- Exterior features: Bay Window, Flooring: Wood, Kitchen Island, Public Utilities, Underground Sprinkler
Details
- Parcel number: 4944208061060
Construction
Type & style
- Home type: SingleFamily
- Property subtype: Single Family Residence
Community & HOA
Community
- Security: Security System
Location
- Region: Edmond
Financial & listing details
- Lease term: Contact For Details
Price history
| Date | Event | Price |
|---|---|---|
| 5/20/2025 | Listed for rent | $1,795+20.1%$1/sqft |
Source: Zillow Rentals | ||
| 8/13/2018 | Listing removed | $1,495$1/sqft |
Source: Fidelity Real Estate Brokers | ||
| 8/1/2018 | Listed for rent | $1,495$1/sqft |
Source: Fidelity Real Estate Brokers | ||
| 7/11/2017 | Listing removed | $1,495$1/sqft |
Source: Fidelity Real Estate Brokers | ||
| 6/21/2017 | Listed for rent | $1,495-6.3%$1/sqft |
Source: Fidelity Real Estate Brokers | ||
![[object Object]](https://photos.zillowstatic.com/fp/fe7bfd0ce00b9cb6bf507470ddaeb58d-p_i.jpg)
