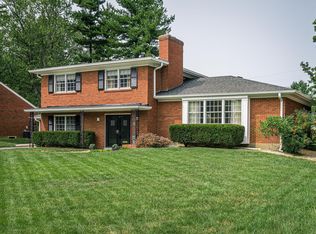Beautifully and impeccably maintained quad level in desirable Broadfields! First time on the market in 39 years! Gorgeous updated kitchen (2015) with Amish maple cabinetry, quartz countertops, and luxury vinyl tile flooring. Main floor is entirely above grade, with both front and back doors at ground level. First floor bedroom with half bath adjacent (could be converted to a full bath thereby making a first floor master suite). Main floor family room with paneled walls, fireplace (woodburning with gas jets), entrance to attached 2-car garage and a large sliding door taking you to the three-season glass-enclosed sunroom on the back of the home. This room, featuring 8 sliding doors with screens, was added in 1985 and since then has been updated with newer carpeting and a newer metal roof. You'll love this space, and will feel like you're a part of nature with the meticulously maintained and professionally installed extensive landscaping throughout the grounds. Just a few steps up from the main level is the gorgeous kitchen, featuring thoughtfully designed custom bench seating in the dining area with cabinetry underneath, and shelves behind the bench, facing the family room and becoming a focal point of the family room. Stainless steel appliances will be sure to please. Also on the second level is a formal living room with fireplace (not used in many years) and a formal dining room, both spaces featuring pocket doors leading from the kitchen. You can also reach this second level from the alternative stairs in the entrance foyer. Upstairs, on the upper level, you'll find 3 good sized bedrooms, including a master suite featuring its own walk-in closet (measuring 8' x 5'5") and an updated full bath (updated in 2015 with new vanity, commode, light fixture and mirror). The other full bath in the hallway is large, with plenty of storage cabinets; you'll love the charm of this bathroom and the removable custom made stained glass feature over the window (it can remain with the house, though). Per seller, there is hardwood flooring under carpeting in the dining room and living room (second floor), the stairwell going up to the third floor, and the third floor bedrooms and hallway. Other features include ADT security system; high efficiency furnace and air conditioning installed in 2003 and serviced annually since; water heater new in 2006; new roof in 2008 and gutter covers in 2011; new metal roof over sunporch in 1999; BDry waterproofing system 2007 in the unfinished basement; French drains installed in the backyard in 2014 to alleviate ponding of rainwater; custom window treatments throughout; driveway recently resealed. You will love the charm this home offers and will be hard pressed to find a cleaner, more meticulous home. Call for your showing today; it may be sold tomorrow!
This property is off market, which means it's not currently listed for sale or rent on Zillow. This may be different from what's available on other websites or public sources.

