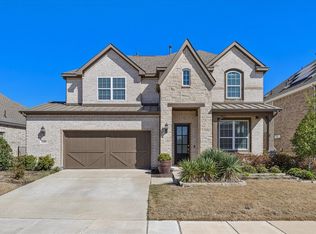Experience the perfect blend of luxury and comfort in this exquisite 5-bedroom, 3.5-bath home nestled in the prestigious Heath Golf & Yacht Club community. With an expansive open floor plan and sophisticated design, this residence offers a seamless blend of modern amenities and timeless elegance, ideal for both entertaining and everyday life.
Upon entering, you'll immediately appreciate the spaciousness of the main level, where a stunning open kitchen serves as the hub of the home. Featuring sleek quartz countertops and high-end stainless steel appliances, the kitchen seamlessly connects to the dining and living areas, creating an inviting space for social gatherings or cozy nights in. The master suite is conveniently located on the first floor, providing a secluded retreat with a luxury spa-like bathroom complete with a soaking tub, separate shower, and dual vanities that exude a sense of tranquility and style. An additional office space on this level offers the perfect spot for remote work or study.
The upper level of the home is equally impressive, boasting four additional bedrooms and a versatile game room that can be customized to fit your needs. Each bedroom is thoughtfully designed with ample closet space and natural light, ensuring comfort and function.
The property features a 2-car garage and is equally impressive from the outside, with well-maintained landscaping that complements the home's stately facade. Situated in the esteemed Heath Golf & Yacht Club, residents enjoy access to a wealth of amenities including gym , a clubhouse, and scenic views, enhancing the lifestyle experience.
With its combination of elegance, functionality, and prime location, this residence is a rare opportunity in the Heath market. Schedule a private tour today by contacting our listing agent, and discover the unparalleled living that awaits you in this stunning property.
House for rent
$3,475/mo
3509 Golden Bell Ct, Forney, TX 75126
5beds
3,000sqft
Price is base rent and doesn't include required fees.
Single family residence
Available now
-- Pets
-- A/C
-- Laundry
-- Parking
-- Heating
What's special
Additional office spaceExpansive open floor planNatural lightSleek quartz countertopsSoaking tubVersatile game roomWell-maintained landscaping
- 46 days
- on Zillow |
- -- |
- -- |
Travel times
Facts & features
Interior
Bedrooms & bathrooms
- Bedrooms: 5
- Bathrooms: 4
- Full bathrooms: 3
- 1/2 bathrooms: 1
Interior area
- Total interior livable area: 3,000 sqft
Property
Parking
- Details: Contact manager
Details
- Parcel number: S3821000E0092000R
Construction
Type & style
- Home type: SingleFamily
- Property subtype: Single Family Residence
Community & HOA
Location
- Region: Forney
Financial & listing details
- Lease term: Contact For Details
Price history
| Date | Event | Price |
|---|---|---|
| 5/4/2025 | Price change | $3,475-3.5%$1/sqft |
Source: Zillow Rentals | ||
| 4/13/2025 | Listed for rent | $3,600$1/sqft |
Source: Zillow Rentals | ||
| 3/24/2022 | Sold | -- |
Source: NTREIS #14752273 | ||
| 2/4/2022 | Pending sale | $549,000$183/sqft |
Source: NTREIS #14752273 | ||
| 2/3/2022 | Listed for sale | $549,000$183/sqft |
Source: NTREIS #14752273 | ||
![[object Object]](https://photos.zillowstatic.com/fp/014e26a05a9782c811610c66fb770c3a-p_i.jpg)
