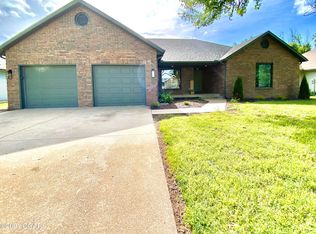Looking for a 3 bed, 2 bath that's completely move-in ready with spacious rooms, great neighborhood and large fenced back yard for under 150k?? 3509 Ferguson Road could be your next home! Bright and open atmosphere with vaulted ceilings and lots of natural light. Master bedroom has separate sitting area/office and grand walk in closet. An eat-in bar, ample counter space, and family dining area complete the kitchen. A covered patio, large fenced in backyard, and beautiful exterior round out this move-in ready home! Don't miss a chance to see all this home has to offer and schedule an appointment today!
This property is off market, which means it's not currently listed for sale or rent on Zillow. This may be different from what's available on other websites or public sources.
