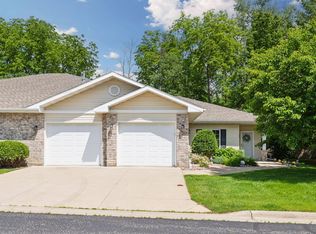Overlooking the country club, this two-bedroom, two-bath townhome offers over 1, 900 square feet of one level living. The open floor plan starts with a highly functional kitchen, equipped with a center island and stainless appliances. The dining area overlooks the golf course, blending pleasantly with the living room that includes a gas fireplace and vaulted ceilings. French doors lead to a den/office located in the front of the house. The spacious master bedroom includes a sitting area and access to the back patio, along with a master featuring a soaker tub and walk-in tile shower. Also found in the house is the guest bedroom and full guest bath. The convenient location offers quick access to Rochester's shopping, dining, medical care, and recreation.
This property is off market, which means it's not currently listed for sale or rent on Zillow. This may be different from what's available on other websites or public sources.
