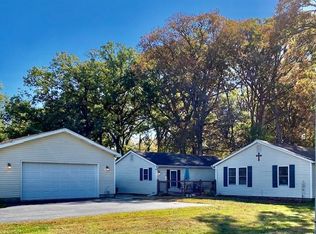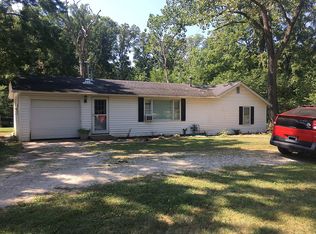Sold for $170,000
$170,000
3509 E Orchard Dr, Decatur, IL 62521
3beds
2,464sqft
Single Family Residence
Built in 1967
1.25 Acres Lot
$217,000 Zestimate®
$69/sqft
$2,315 Estimated rent
Home value
$217,000
$200,000 - $239,000
$2,315/mo
Zestimate® history
Loading...
Owner options
Explore your selling options
What's special
This MARVELLOUSLY remodeled home is finally ready for new owners! This home sports an open floorplan, natural lighting and an unwinding vibe that will make you feel like you're somewhere else! New plumbing, electrical and roofing! Freshly remodeled kitchen and bathrooms! Brand new waterproof flooring, new carpets and custom epoxy poured countertops! This home was articulately remodeled with an updated, modern touch. You don't want to miss out on the opportunity to make this your home sweet home! On 1.25 acres lot with wooded area that attracts wildlife for the site seekers!! This home offers much more. Pictures coming soon!!!!
Zillow last checked: 8 hours ago
Listing updated: August 22, 2023 at 12:30pm
Listed by:
James Carney 217-875-8081,
Glenda Williamson Realty
Bought with:
William Hart, 475178845
RE/MAX Executives Plus
Source: CIBR,MLS#: 6226870 Originating MLS: Central Illinois Board Of REALTORS
Originating MLS: Central Illinois Board Of REALTORS
Facts & features
Interior
Bedrooms & bathrooms
- Bedrooms: 3
- Bathrooms: 3
- Full bathrooms: 2
- 1/2 bathrooms: 1
Primary bedroom
- Description: Flooring: Carpet
- Level: Upper
- Dimensions: 12 x 10
Bedroom
- Description: Flooring: Carpet
- Level: Upper
- Dimensions: 12 x 10
Bedroom
- Description: Flooring: Carpet
- Level: Upper
- Dimensions: 10 x 10
Primary bathroom
- Description: Flooring: Ceramic Tile
- Level: Upper
- Dimensions: 6 x 8
Family room
- Description: Flooring: Concrete
- Level: Main
- Dimensions: 18 x 12
Other
- Description: Flooring: Concrete
- Level: Main
- Dimensions: 8 x 8
Other
- Description: Flooring: Ceramic Tile
- Level: Upper
- Dimensions: 12 x 8
Kitchen
- Description: Flooring: Laminate
- Level: Upper
- Dimensions: 18 x 12
Living room
- Description: Flooring: Laminate
- Level: Upper
- Dimensions: 18 x 12
Utility room
- Description: Flooring: Concrete
- Level: Main
- Dimensions: 15 x 10
Heating
- Electric
Cooling
- Central Air
Appliances
- Included: Dishwasher, Gas Water Heater, Range Hood
- Laundry: Main Level
Features
- Fireplace, Bath in Primary Bedroom
- Windows: Replacement Windows
- Has basement: No
- Number of fireplaces: 1
- Fireplace features: Gas
Interior area
- Total structure area: 2,464
- Total interior livable area: 2,464 sqft
- Finished area above ground: 2,464
Property
Parking
- Total spaces: 2
- Parking features: Attached, Garage
- Attached garage spaces: 2
Features
- Levels: Two
- Stories: 2
- Patio & porch: Front Porch, Deck
- Exterior features: Deck, Shed
Lot
- Size: 1.25 Acres
- Features: Wooded
Details
- Additional structures: Shed(s)
- Parcel number: 091330229004
- Zoning: RES
- Special conditions: None
Construction
Type & style
- Home type: SingleFamily
- Architectural style: Other
- Property subtype: Single Family Residence
Materials
- Block, Vinyl Siding
- Foundation: Slab
- Roof: Shingle
Condition
- Year built: 1967
Utilities & green energy
- Sewer: Public Sewer
- Water: Public
Community & neighborhood
Location
- Region: Decatur
Other
Other facts
- Road surface type: Concrete
Price history
| Date | Event | Price |
|---|---|---|
| 8/15/2023 | Sold | $170,000-8.1%$69/sqft |
Source: | ||
| 7/28/2023 | Pending sale | $185,000$75/sqft |
Source: | ||
| 7/10/2023 | Contingent | $185,000$75/sqft |
Source: | ||
| 7/5/2023 | Price change | $185,000-2.9%$75/sqft |
Source: | ||
| 6/21/2023 | Price change | $190,500-4.7%$77/sqft |
Source: | ||
Public tax history
| Year | Property taxes | Tax assessment |
|---|---|---|
| 2024 | $3,823 -9.3% | $44,043 +7.6% |
| 2023 | $4,216 +4.1% | $40,924 +6.4% |
| 2022 | $4,049 +4.9% | $38,478 +5.5% |
Find assessor info on the county website
Neighborhood: 62521
Nearby schools
GreatSchools rating
- 1/10Muffley Elementary SchoolGrades: K-6Distance: 0.6 mi
- 1/10Stephen Decatur Middle SchoolGrades: 7-8Distance: 5.3 mi
- 2/10Eisenhower High SchoolGrades: 9-12Distance: 2 mi
Schools provided by the listing agent
- District: Decatur Dist 61
Source: CIBR. This data may not be complete. We recommend contacting the local school district to confirm school assignments for this home.
Get pre-qualified for a loan
At Zillow Home Loans, we can pre-qualify you in as little as 5 minutes with no impact to your credit score.An equal housing lender. NMLS #10287.

