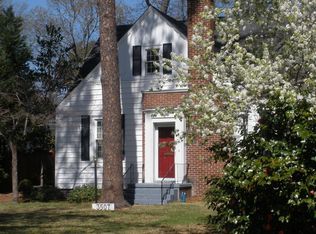Looking for a beautifully renovated bungalow on a large lot in the heart of Shandon? Then 3509 Duncan Street is a must see! Located across the street from Sims Park, just moments from downtown Columbia, UofSC's campus, and shopping and dining on Devine St, this gorgeous 4 bed, 3 bath, 2,700 sq.ft. home has it all! Boasting: great curb appeal and a well-manicured front lawn; an inviting front porch; high ceilings, crown molding, custom plantation shutters and hardwood floors throughout the main floor; a spacious formal living room with recessed lighting and French doors leading into the formal dining room; an updated kitchen with granite counters, subway tiled backsplash, stainless steel appliances, shaker style cabinets and a charming eat-in area with built-in corner cabinets; and an additional living space tucked away at the back of the home. Also on the main floor is a large bedroom with an adjoining full bathroom. Upstairs, you will find the massive master suite featuring an office, sitting area, large walk-in closet, and private bathroom with dual vanities, walk-in shower, and relaxing whirlpool tub! Two additional good-sized bedrooms and a full bath round out the second floor. Out back is a huge fully fenced, flat backyard complete with a storage shed, spacious patio, and large deck - perfect for entertaining! If you want an amazing home in a great location where modern comfort merges with historic charm, then this Shandon bungalow is for you!
This property is off market, which means it's not currently listed for sale or rent on Zillow. This may be different from what's available on other websites or public sources.
