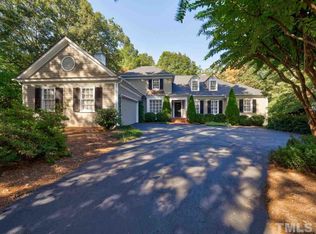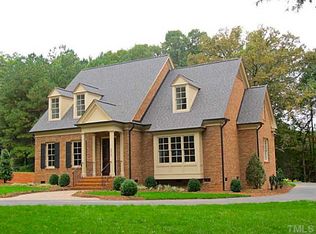Sold for $1,590,000 on 08/18/25
$1,590,000
3509 Carlton Square Pl, Raleigh, NC 27612
4beds
4,944sqft
Single Family Residence, Residential
Built in 2004
0.32 Acres Lot
$1,577,900 Zestimate®
$322/sqft
$4,366 Estimated rent
Home value
$1,577,900
$1.50M - $1.66M
$4,366/mo
Zestimate® history
Loading...
Owner options
Explore your selling options
What's special
Tucked away on a quiet cul-de-sac, this handsome brick home offers a warm and gracious welcome. Built by Williams Building & Realty Co., the main level features ten-foot ceilings, hardwood floors, elegant formal spaces, and a spacious kitchen with custom cabinetry, microwave, two ovens and stainless-steel appliances. A light-filled sunroom with a charming tongue-and-groove ceiling provides the perfect spot to read or enjoy birdwatching, while the family room complete with built-ins and French doors opens to a peaceful backyard deck. The primary suite, laundry room, and additional thoughtful touches round out the main floor. Upstairs, you'll find nine-foot ceilings, three bedrooms, two full baths, a large bonus room, and a versatile flex space ideal for additional office space, bedroom, studio, gym, or playroom. The attached two-car garage offers additional space for tools and storage. Additional features include an irrigation system and whole-house water filtration. This home is surrounded by nature in both the front and backyards, offering a private, tranquil retreat just minutes from I-440, Rex Hospital, shopping, dining, and more.
Zillow last checked: 8 hours ago
Listing updated: October 28, 2025 at 12:44am
Listed by:
Jane Worley 919-218-7408,
Hodge & Kittrell Sotheby's Int
Bought with:
Tim Miller, 263083
Keller Williams Legacy
Source: Doorify MLS,MLS#: 10097213
Facts & features
Interior
Bedrooms & bathrooms
- Bedrooms: 4
- Bathrooms: 4
- Full bathrooms: 3
- 1/2 bathrooms: 1
Heating
- Forced Air, Natural Gas
Cooling
- Central Air, Dual, Electric
Appliances
- Included: Built-In Range, Dishwasher, Disposal, Gas Range, Ice Maker, Microwave, Oven, Refrigerator, Stainless Steel Appliance(s), Tankless Water Heater
- Laundry: Laundry Room, Main Level, Sink
Features
- Bathtub/Shower Combination, Bookcases, Ceiling Fan(s), Chandelier, Crown Molding, Entrance Foyer, Granite Counters, High Ceilings, Kitchen Island, Open Floorplan, Master Downstairs, Recessed Lighting, Room Over Garage, Separate Shower, Smooth Ceilings, Vaulted Ceiling(s), Walk-In Closet(s), Walk-In Shower, Water Closet
- Flooring: Carpet, Hardwood, Tile
- Doors: French Doors, Storm Door(s)
- Basement: Crawl Space, Exterior Entry
Interior area
- Total structure area: 4,944
- Total interior livable area: 4,944 sqft
- Finished area above ground: 4,944
- Finished area below ground: 0
Property
Parking
- Total spaces: 4
- Parking features: Additional Parking, Driveway, Garage, Garage Faces Side, Paved
- Attached garage spaces: 2
- Uncovered spaces: 2
Features
- Levels: Two
- Stories: 2
- Patio & porch: Deck, Front Porch, Patio
- Exterior features: Garden, Gas Grill, Outdoor Grill, Rain Gutters
- Has view: Yes
Lot
- Size: 0.32 Acres
- Features: Back Yard, Cul-De-Sac, Garden, Hardwood Trees, Interior Lot, Landscaped
Details
- Parcel number: 0795069441
- Special conditions: Seller Licensed Real Estate Professional
Construction
Type & style
- Home type: SingleFamily
- Architectural style: Traditional, Transitional
- Property subtype: Single Family Residence, Residential
Materials
- Brick Veneer
- Foundation: Block
- Roof: Shingle
Condition
- New construction: No
- Year built: 2004
Details
- Builder name: Williams Building & Realty
Utilities & green energy
- Sewer: Public Sewer
- Water: Public
Community & neighborhood
Community
- Community features: Street Lights
Location
- Region: Raleigh
- Subdivision: Carlton Square
HOA & financial
HOA
- Has HOA: Yes
- HOA fee: $425 quarterly
- Services included: None
Other
Other facts
- Road surface type: Paved
Price history
| Date | Event | Price |
|---|---|---|
| 8/18/2025 | Sold | $1,590,000-6.2%$322/sqft |
Source: | ||
| 7/15/2025 | Pending sale | $1,695,000$343/sqft |
Source: | ||
| 6/9/2025 | Price change | $1,695,000-3.1%$343/sqft |
Source: | ||
| 5/19/2025 | Listed for sale | $1,750,000+1196.3%$354/sqft |
Source: | ||
| 5/20/2004 | Sold | $135,000$27/sqft |
Source: Public Record | ||
Public tax history
| Year | Property taxes | Tax assessment |
|---|---|---|
| 2026 | $11,819 +0.4% | $1,352,953 |
| 2025 | $11,770 +30.5% | $1,352,953 +63.9% |
| 2024 | $9,020 +7.6% | $825,678 |
Find assessor info on the county website
Neighborhood: Northwest Raleigh
Nearby schools
GreatSchools rating
- 5/10Stough ElementaryGrades: PK-5Distance: 0.5 mi
- 6/10Oberlin Middle SchoolGrades: 6-8Distance: 2.2 mi
- 7/10Needham Broughton HighGrades: 9-12Distance: 3.5 mi
Schools provided by the listing agent
- Elementary: Wake - Stough
- Middle: Wake - Oberlin
- High: Wake - Broughton
Source: Doorify MLS. This data may not be complete. We recommend contacting the local school district to confirm school assignments for this home.
Get a cash offer in 3 minutes
Find out how much your home could sell for in as little as 3 minutes with a no-obligation cash offer.
Estimated market value
$1,577,900
Get a cash offer in 3 minutes
Find out how much your home could sell for in as little as 3 minutes with a no-obligation cash offer.
Estimated market value
$1,577,900

