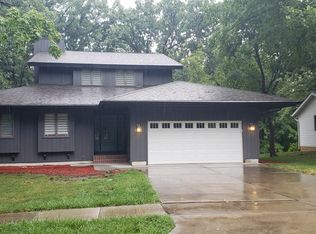You will love the incredible front footage and long private driveway into this gorgeous home! Contemporary roof line, vaulted ceilings w/ huge windows and exits to multiple outdoor seating that you will enjoy views from every room! All wooded w/ creek & nature galore! Htd flr and heating lamp in mstr BA! Lower level part. fin. walkout w/ fam rm & BR w/ egress & attached full bath, LL could be used for MIL quarters! Main flr office could be a BR too if needed! Whole house painted in the last 2 yrs! Loads of landscaping! SqFt believed accurate but not warranted.
This property is off market, which means it's not currently listed for sale or rent on Zillow. This may be different from what's available on other websites or public sources.

