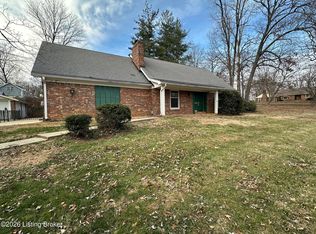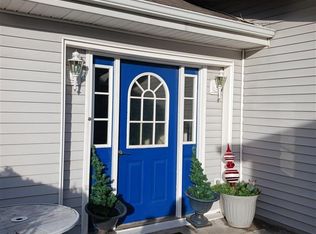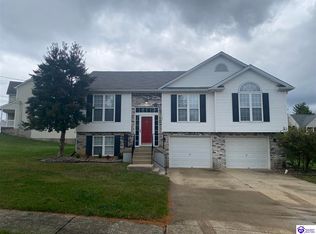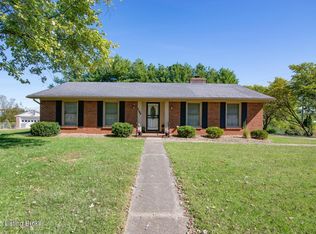MOTIVATED SELLERS! Convenience and country atmosphere awaits you on this 8.18 acre spread located in E' Town within 1.5 miles to I-65 and minutes from the BG Parkway!! Comfortable 3 bedroom, 2 full bath brick ranch with an attached two car garage and partly finished basement with an outside entrance. The unfinished areas include the utility room with 2nd hookup for washer and dryer and tons of room for storage and workspace. Large inviting living room with fireplace, dining room. The country kitchen comes equipped with range, refrigerator, dishwasher and microwave. Original hardwood flooring in living room, hallway, primary bedroom and 2nd bedroom. The primary bath offers a spacious walk-in shower, double sink vanity and stackable washer and dryer (that will remain). Nicely finished area in the basement includes the family room/den. Your summer months will be enjoyed in the 15x30 above ground pool with 10x12 deck or on the 30' covered front porch. 53x30 wood barn. Small creek. Great garden spot. Schedule your viewing today!!!
For sale
$349,900
3509 Bardstown Rd, Elizabethtown, KY 42701
3beds
2,044sqft
Est.:
Single Family Residence
Built in 1957
8.18 Acres Lot
$-- Zestimate®
$171/sqft
$-- HOA
What's special
Partly finished basementSpacious walk-in showerBrick ranchWood barnSmall creekUtility roomOutside entrance
- 341 days |
- 3,005 |
- 142 |
Zillow last checked: 8 hours ago
Listing updated: February 13, 2026 at 12:56pm
Listed by:
Connie McGhee 502-955-7255,
Century 21 Advantage Plus,
Lou Ann Moore 502-955-7255
Source: GLARMLS,MLS#: 1682697
Tour with a local agent
Facts & features
Interior
Bedrooms & bathrooms
- Bedrooms: 3
- Bathrooms: 2
- Full bathrooms: 2
Primary bedroom
- Level: First
Bedroom
- Level: First
Bedroom
- Level: First
Primary bathroom
- Level: First
Full bathroom
- Level: First
Dining room
- Level: First
Family room
- Description: Den finished
- Level: Basement
Kitchen
- Level: First
Living room
- Level: First
Other
- Description: utility room unfinished
- Level: Basement
Other
- Description: unfinished
- Level: Basement
Other
- Description: unfinished
- Level: Basement
Heating
- Forced Air, Natural Gas, Other
Cooling
- Central Air
Features
- Basement: Partially Finished,Exterior Entry
- Has fireplace: No
Interior area
- Total structure area: 1,609
- Total interior livable area: 2,044 sqft
- Finished area above ground: 1,609
- Finished area below ground: 435
Property
Parking
- Total spaces: 2
- Parking features: Attached, Entry Rear, Driveway
- Attached garage spaces: 2
- Has uncovered spaces: Yes
Features
- Stories: 1
- Patio & porch: Porch
- Has private pool: Yes
- Pool features: Above Ground
Lot
- Size: 8.18 Acres
- Features: Irregular Lot, Cleared
Details
- Additional structures: Barn(s)
- Parcel number: 2430000021
Construction
Type & style
- Home type: SingleFamily
- Architectural style: Ranch
- Property subtype: Single Family Residence
Materials
- Vinyl Siding, Wood Frame, Brick Veneer
- Foundation: Concrete Blk
- Roof: Metal
Condition
- Year built: 1957
Utilities & green energy
- Sewer: Septic Tank
- Water: Public
- Utilities for property: Electricity Connected, Natural Gas Connected
Community & HOA
Community
- Subdivision: Caldwell
HOA
- Has HOA: No
Location
- Region: Elizabethtown
Financial & listing details
- Price per square foot: $171/sqft
- Tax assessed value: $207,500
- Annual tax amount: $1,543
- Date on market: 12/2/2025
- Electric utility on property: Yes
Estimated market value
Not available
Estimated sales range
Not available
Not available
Price history
Price history
| Date | Event | Price |
|---|---|---|
| 12/2/2025 | Listed for sale | $349,900$171/sqft |
Source: | ||
| 10/10/2025 | Pending sale | $349,900$171/sqft |
Source: | ||
| 8/27/2025 | Price change | $349,900-8.9%$171/sqft |
Source: | ||
| 8/11/2025 | Price change | $384,000-1.3%$188/sqft |
Source: | ||
| 6/26/2025 | Price change | $389,000-2.7%$190/sqft |
Source: | ||
| 5/14/2025 | Price change | $399,900-5.9%$196/sqft |
Source: | ||
| 3/25/2025 | Listed for sale | $425,000+169.8%$208/sqft |
Source: | ||
| 3/24/2017 | Sold | $157,500-12.5%$77/sqft |
Source: | ||
| 9/15/2016 | Listed for sale | $179,999-13.9%$88/sqft |
Source: RE/MAX EXECUTIVE GROUP, INC. #10035974 Report a problem | ||
| 5/26/2016 | Listing removed | $209,000$102/sqft |
Source: THE REALTY FACTOR LLC #10031756 Report a problem | ||
| 2/18/2016 | Price change | $209,000-2.3%$102/sqft |
Source: THE REALTY FACTOR LLC #10031756 Report a problem | ||
| 12/29/2015 | Listed for sale | $214,000$105/sqft |
Source: THE REALTY FACTOR LLC #10031756 Report a problem | ||
Public tax history
Public tax history
| Year | Property taxes | Tax assessment |
|---|---|---|
| 2023 | $1,543 | $207,500 +31.7% |
| 2022 | $1,543 | $157,500 |
| 2021 | $1,543 | $157,500 |
| 2020 | -- | $157,500 |
| 2019 | -- | $157,500 |
| 2018 | -- | $157,500 +61% |
| 2017 | -- | $97,800 -0.7% |
| 2016 | -- | $98,500 |
| 2015 | -- | $98,500 -27.3% |
| 2012 | $898 | $135,400 +4.2% |
| 2010 | -- | $130,000 |
| 2009 | -- | $130,000 |
Find assessor info on the county website
BuyAbility℠ payment
Est. payment
$1,824/mo
Principal & interest
$1632
Property taxes
$192
Climate risks
Neighborhood: 42701
Nearby schools
GreatSchools rating
- 7/10Lincoln Trail Elementary SchoolGrades: PK-5Distance: 0.4 mi
- 8/10East Hardin Middle SchoolGrades: 6-8Distance: 4.5 mi
- 9/10Central Hardin High SchoolGrades: 9-12Distance: 6.3 mi




