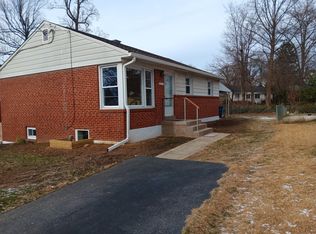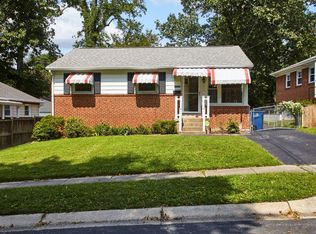Sold for $585,900 on 10/09/25
$585,900
3509 Anderson Rd, Kensington, MD 20895
5beds
1,752sqft
Single Family Residence
Built in 1959
6,244 Square Feet Lot
$588,100 Zestimate®
$334/sqft
$3,227 Estimated rent
Home value
$588,100
$541,000 - $641,000
$3,227/mo
Zestimate® history
Loading...
Owner options
Explore your selling options
What's special
Take advantage of this incredible opportunity—seller has significantly reduced the price for a quick sale! This is your chance to own this beautifully updated detached home offering style, comfort, and versatility. The main level features 3 spacious rooms and 1 full bathroom, with elegant wood flooring flowing throughout. The stunning kitchen is a true highlight, boasting white cabinetry, sleek quartz countertops, and brand-new stainless steel appliances. The fully finished basement provides 2 additional rooms, another full bathroom, and flexible space . With its independent entrance it’s ideal for multigenerational living or rental potential. Enjoy peace of mind with a brand-new roof and make the most of the lovely backyard, perfect for outdoor dining, gardening, or entertaining. Schedule your showing today!
Zillow last checked: 8 hours ago
Listing updated: October 09, 2025 at 07:21am
Listed by:
Diego Rodriguez 703-342-7401,
Spring Hill Real Estate, LLC.,
Co-Listing Agent: Pilar Rodriguez Tabeira 202-415-5724,
Spring Hill Real Estate, LLC.
Bought with:
Veronica Sniscak, 518595
Compass
Kyle Gavin
Compass
Source: Bright MLS,MLS#: MDMC2181066
Facts & features
Interior
Bedrooms & bathrooms
- Bedrooms: 5
- Bathrooms: 2
- Full bathrooms: 2
- Main level bathrooms: 1
- Main level bedrooms: 3
Basement
- Area: 1002
Heating
- Forced Air, Natural Gas
Cooling
- Central Air, Electric
Appliances
- Included: Microwave, Dishwasher, Disposal, Dryer, Cooktop, Washer, Gas Water Heater
- Laundry: In Basement
Features
- Open Floorplan, Combination Kitchen/Dining, Recessed Lighting, Upgraded Countertops
- Flooring: Hardwood
- Basement: Connecting Stairway,Interior Entry,Exterior Entry
- Has fireplace: No
Interior area
- Total structure area: 2,004
- Total interior livable area: 1,752 sqft
- Finished area above ground: 1,002
- Finished area below ground: 750
Property
Parking
- Parking features: Driveway
- Has uncovered spaces: Yes
Accessibility
- Accessibility features: None
Features
- Levels: Two
- Stories: 2
- Pool features: None
Lot
- Size: 6,244 sqft
Details
- Additional structures: Above Grade, Below Grade
- Parcel number: 161301131221
- Zoning: R60
- Special conditions: Standard
Construction
Type & style
- Home type: SingleFamily
- Architectural style: Raised Ranch/Rambler,Ranch/Rambler
- Property subtype: Single Family Residence
Materials
- Brick
- Foundation: Concrete Perimeter
- Roof: Architectural Shingle
Condition
- Excellent
- New construction: No
- Year built: 1959
- Major remodel year: 2025
Utilities & green energy
- Sewer: Public Sewer
- Water: Public
Community & neighborhood
Location
- Region: Kensington
- Subdivision: North Kensington
Other
Other facts
- Listing agreement: Exclusive Right To Sell
- Listing terms: FHA,Conventional,VA Loan,Other
- Ownership: Fee Simple
Price history
| Date | Event | Price |
|---|---|---|
| 10/9/2025 | Sold | $585,900-2.3%$334/sqft |
Source: | ||
| 8/30/2025 | Pending sale | $599,900$342/sqft |
Source: | ||
| 8/4/2025 | Price change | $599,900-4%$342/sqft |
Source: | ||
| 6/16/2025 | Price change | $624,900-3.8%$357/sqft |
Source: | ||
| 6/3/2025 | Price change | $649,900-4.4%$371/sqft |
Source: | ||
Public tax history
| Year | Property taxes | Tax assessment |
|---|---|---|
| 2025 | $5,870 +18.6% | $445,200 +3.6% |
| 2024 | $4,949 +1.3% | $429,900 +1.4% |
| 2023 | $4,883 +5.9% | $423,833 +1.5% |
Find assessor info on the county website
Neighborhood: North Kensington
Nearby schools
GreatSchools rating
- 4/10Rock View Elementary SchoolGrades: PK-5Distance: 0.3 mi
- 5/10Newport Mill Middle SchoolGrades: 6-8Distance: 0.4 mi
- 7/10Albert Einstein High SchoolGrades: 9-12Distance: 0.3 mi
Schools provided by the listing agent
- District: Montgomery County Public Schools
Source: Bright MLS. This data may not be complete. We recommend contacting the local school district to confirm school assignments for this home.

Get pre-qualified for a loan
At Zillow Home Loans, we can pre-qualify you in as little as 5 minutes with no impact to your credit score.An equal housing lender. NMLS #10287.
Sell for more on Zillow
Get a free Zillow Showcase℠ listing and you could sell for .
$588,100
2% more+ $11,762
With Zillow Showcase(estimated)
$599,862
