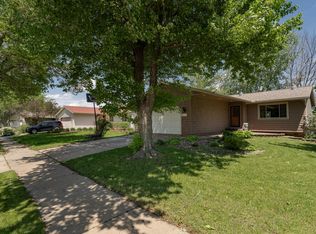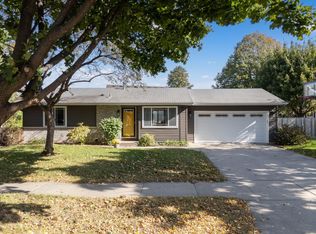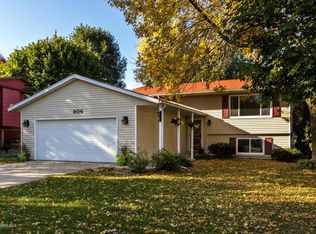Closed
$365,000
3509 9th Ave NW, Rochester, MN 55901
4beds
3,042sqft
Single Family Residence
Built in 1987
0.34 Acres Lot
$386,100 Zestimate®
$120/sqft
$2,490 Estimated rent
Home value
$386,100
$355,000 - $421,000
$2,490/mo
Zestimate® history
Loading...
Owner options
Explore your selling options
What's special
Not your ordinary split-level home! This beautiful and well-maintained home features 4 bedrooms, 2 full baths, a 720 sq. ft. garage with seal coated floor and built-in shelving, and so much more. Upstairs you’ll find vaulted ceilings, lots of light with a picture window and patio doors that walk out to a maintenance-free deck. The primary bedroom offers ample space with a wall of closets, full bath with a linen closet, and a charming deck. The lower level hosts 3 bedrooms, a full bath, laundry, and utility room, all served by a hi-efficiency furnace with 3-zone heat, water heater, and softener. A cozy nook with a fireplace opens to the fenced backyard. Discover an incredible BONUS space below, ideal for crafts, entertainment, or creative pursuits, including a former photography business setup. Situated on a double lot along West River Road, in the coveted Elton Hills neighborhood, enjoy proximity to parks, trails, coffee shops, restaurants, and downtown just 10 minutes away.
Zillow last checked: 8 hours ago
Listing updated: July 29, 2025 at 11:28pm
Listed by:
Solange Mbs 612-800-1019,
Keller Williams Integrity Realty,
Nuvaga Sama 240-264-0073
Bought with:
Noelle Tripolino Roberts
Real Broker, LLC.
Source: NorthstarMLS as distributed by MLS GRID,MLS#: 6544002
Facts & features
Interior
Bedrooms & bathrooms
- Bedrooms: 4
- Bathrooms: 2
- Full bathrooms: 2
Bedroom 1
- Level: Upper
Bedroom 2
- Level: Lower
Bedroom 3
- Level: Lower
Bedroom 4
- Level: Lower
Bathroom
- Level: Upper
Bathroom
- Level: Lower
Dining room
- Level: Upper
Foyer
- Level: Main
Game room
- Level: Basement
Kitchen
- Level: Upper
Laundry
- Level: Lower
Living room
- Level: Upper
Office
- Level: Basement
Storage
- Level: Basement
Walk in closet
- Level: Main
Heating
- Forced Air
Cooling
- Central Air
Appliances
- Included: Dishwasher, Disposal, Dryer, Microwave, Range, Refrigerator, Washer, Water Softener Owned
Features
- Basement: Finished,Walk-Out Access
- Number of fireplaces: 1
- Fireplace features: Wood Burning
Interior area
- Total structure area: 3,042
- Total interior livable area: 3,042 sqft
- Finished area above ground: 1,782
- Finished area below ground: 1,260
Property
Parking
- Total spaces: 5
- Parking features: Attached, Concrete, Garage Door Opener
- Attached garage spaces: 2
- Uncovered spaces: 3
- Details: Garage Dimensions (29x23)
Accessibility
- Accessibility features: Other
Features
- Levels: Multi/Split
- Patio & porch: Deck, Patio
- Fencing: Full,Privacy,Wood
Lot
- Size: 0.34 Acres
- Dimensions: 130 x 121
- Features: Corner Lot
Details
- Foundation area: 1782
- Parcel number: 742324007290
- Zoning description: Business/Commercial
Construction
Type & style
- Home type: SingleFamily
- Property subtype: Single Family Residence
Materials
- Vinyl Siding
- Roof: Asphalt
Condition
- Age of Property: 38
- New construction: No
- Year built: 1987
Utilities & green energy
- Electric: 150 Amp Service
- Gas: Natural Gas
- Sewer: City Sewer/Connected
- Water: City Water/Connected
Community & neighborhood
Location
- Region: Rochester
- Subdivision: Elton Hills North 4th
HOA & financial
HOA
- Has HOA: No
Other
Other facts
- Road surface type: Paved
Price history
| Date | Event | Price |
|---|---|---|
| 7/29/2024 | Sold | $365,000-2.7%$120/sqft |
Source: | ||
| 7/22/2024 | Pending sale | $375,000$123/sqft |
Source: | ||
| 7/1/2024 | Price change | $375,000-2.6%$123/sqft |
Source: | ||
| 6/15/2024 | Listed for sale | $385,000+8.5%$127/sqft |
Source: | ||
| 3/18/2024 | Sold | $355,000+1.4%$117/sqft |
Source: | ||
Public tax history
| Year | Property taxes | Tax assessment |
|---|---|---|
| 2025 | $5,094 +16.4% | $363,600 +0.4% |
| 2024 | $4,378 | $362,000 +4.4% |
| 2023 | -- | $346,800 +6.4% |
Find assessor info on the county website
Neighborhood: John Adams
Nearby schools
GreatSchools rating
- 3/10Elton Hills Elementary SchoolGrades: PK-5Distance: 0.9 mi
- 5/10John Adams Middle SchoolGrades: 6-8Distance: 0.6 mi
- 5/10John Marshall Senior High SchoolGrades: 8-12Distance: 1.8 mi
Schools provided by the listing agent
- Elementary: Elton Hills
- Middle: John Adams
- High: John Marshall
Source: NorthstarMLS as distributed by MLS GRID. This data may not be complete. We recommend contacting the local school district to confirm school assignments for this home.
Get a cash offer in 3 minutes
Find out how much your home could sell for in as little as 3 minutes with a no-obligation cash offer.
Estimated market value$386,100
Get a cash offer in 3 minutes
Find out how much your home could sell for in as little as 3 minutes with a no-obligation cash offer.
Estimated market value
$386,100


