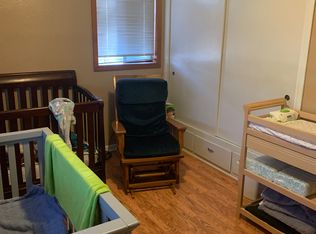Sold
Price Unknown
3509 8th Street C, Lewiston, ID 83501
5beds
3baths
2,472sqft
Single Family Residence
Built in 1959
10,715.76 Square Feet Lot
$428,600 Zestimate®
$--/sqft
$2,781 Estimated rent
Home value
$428,600
$407,000 - $450,000
$2,781/mo
Zestimate® history
Loading...
Owner options
Explore your selling options
What's special
This beautiful 5 bedroom, 2 1/2 bath house in the Lewiston Orchards with stunning landscaping is sure to please. Original hardwood floors through out the main level with new luxury vinyl in the kitchen. All new stainless steel appliances in the kitchen and new farm sink with faucet. Very spacious with room for a center island. Wood burning fireplace in living room with built-ins throughout for storage. Downstairs has huge family room, two bedrooms that need egress windows, full bath, 2 storage rooms, and a large laundry room with chest freezer included. Backyard has covered patio, fenced, and landscaped with lots of blooming flowers. Be the envy of the neighborhood by calling this house your home.
Zillow last checked: 8 hours ago
Listing updated: March 27, 2024 at 03:46pm
Listed by:
Patrice Tatham 208-699-3826,
Century 21 Price Right
Bought with:
Collin Shafer
Grand Realty, Inc.
Source: IMLS,MLS#: 98900975
Facts & features
Interior
Bedrooms & bathrooms
- Bedrooms: 5
- Bathrooms: 3
- Main level bathrooms: 2
- Main level bedrooms: 3
Primary bedroom
- Level: Main
Bedroom 2
- Level: Main
Bedroom 3
- Level: Main
Bedroom 4
- Level: Lower
Bedroom 5
- Level: Lower
Family room
- Level: Lower
Kitchen
- Level: Main
Living room
- Level: Main
Heating
- Oil
Cooling
- Central Air
Appliances
- Included: Electric Water Heater, Dishwasher, Disposal, Oven/Range Freestanding, Refrigerator, Washer, Dryer
Features
- Bath-Master, Bed-Master Main Level, Family Room, Kitchen Island, Laminate Counters, Number of Baths Main Level: 2, Number of Baths Below Grade: 1
- Flooring: Hardwood, Carpet, Vinyl
- Has basement: No
- Has fireplace: Yes
- Fireplace features: Wood Burning Stove
Interior area
- Total structure area: 2,472
- Total interior livable area: 2,472 sqft
- Finished area above ground: 1,236
- Finished area below ground: 1,236
Property
Parking
- Total spaces: 1
- Parking features: Attached
- Attached garage spaces: 1
Features
- Levels: Single with Below Grade
- Patio & porch: Covered Patio/Deck
- Fencing: Metal
Lot
- Size: 10,715 sqft
- Dimensions: 143 x 75
- Features: 10000 SF - .49 AC, Garden, Auto Sprinkler System
Details
- Parcel number: RPL0950000003B
Construction
Type & style
- Home type: SingleFamily
- Property subtype: Single Family Residence
Materials
- Vinyl Siding
- Roof: Composition
Condition
- Year built: 1959
Details
- Warranty included: Yes
Utilities & green energy
- Water: Public
- Utilities for property: Sewer Connected
Community & neighborhood
Location
- Region: Lewiston
Other
Other facts
- Listing terms: Cash,Conventional,FHA,VA Loan
- Ownership: Fee Simple
Price history
Price history is unavailable.
Public tax history
| Year | Property taxes | Tax assessment |
|---|---|---|
| 2025 | $3,638 -0.1% | $393,725 +7% |
| 2024 | $3,644 +3.8% | $367,972 +2.3% |
| 2023 | $3,512 +21% | $359,823 +7.8% |
Find assessor info on the county website
Neighborhood: 83501
Nearby schools
GreatSchools rating
- 4/10Centennial Elementary SchoolGrades: K-5Distance: 0.1 mi
- 7/10Sacajawea Junior High SchoolGrades: 6-8Distance: 0.9 mi
- 5/10Lewiston Senior High SchoolGrades: 9-12Distance: 0.8 mi
Schools provided by the listing agent
- Elementary: Centennial
- Middle: Sacajawea
- High: Lewiston
- District: Lewiston Independent School District #1
Source: IMLS. This data may not be complete. We recommend contacting the local school district to confirm school assignments for this home.
