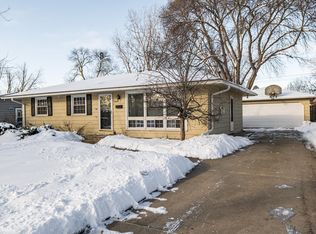Closed
$260,000
3509 20th Ave NW, Rochester, MN 55901
3beds
2,082sqft
Single Family Residence
Built in 1958
8,712 Square Feet Lot
$267,800 Zestimate®
$125/sqft
$1,986 Estimated rent
Home value
$267,800
$246,000 - $292,000
$1,986/mo
Zestimate® history
Loading...
Owner options
Explore your selling options
What's special
Ranch-style home ready for your own inspiration. This charming home offers easy single floor living, with three bedrooms on one level, two baths, brand new carpet and original hardwood floors. Located in a popular NW neighborhood with convenient access to a commute downtown, schools, shopping and more. Home feature newer windows in main floor bedrooms, tiled bath and kitchen floors, nice sized kitchen. The finished lower level, with large family room, including built-in entertainment center, 3/4 bath and future fourth bedroom/flex room. Explore your creative side with your very own craft center/workshop. The laundry room provides ample storage space. Reach out for your private viewing today!
Zillow last checked: 8 hours ago
Listing updated: July 25, 2025 at 10:00am
Listed by:
David Birka 507-250-1000,
Coldwell Banker River Valley,
Bought with:
Connor Johnson
eXp Realty
Source: NorthstarMLS as distributed by MLS GRID,MLS#: 6734252
Facts & features
Interior
Bedrooms & bathrooms
- Bedrooms: 3
- Bathrooms: 2
- Full bathrooms: 1
- 3/4 bathrooms: 1
Bedroom 1
- Level: Main
- Area: 148.8 Square Feet
- Dimensions: 12x12.4
Bedroom 2
- Level: Main
- Area: 115 Square Feet
- Dimensions: 12.5x9.2
Bedroom 3
- Level: Main
- Area: 123.19 Square Feet
- Dimensions: 12.7x9.7
Bathroom
- Level: Main
- Area: 63 Square Feet
- Dimensions: 9x7
Dining room
- Level: Main
- Area: 108 Square Feet
- Dimensions: 9x12
Family room
- Level: Basement
- Area: 276 Square Feet
- Dimensions: 23x12
Flex room
- Level: Basement
- Area: 204 Square Feet
- Dimensions: 17x12
Foyer
- Level: Main
- Area: 25 Square Feet
- Dimensions: 5x5
Kitchen
- Level: Main
- Area: 126 Square Feet
- Dimensions: 14x9
Laundry
- Level: Basement
- Area: 163.2 Square Feet
- Dimensions: 12x13.6
Living room
- Level: Main
- Area: 236.88 Square Feet
- Dimensions: 12.6x18.8
Utility room
- Level: Basement
- Area: 75.6 Square Feet
- Dimensions: 9x8.4
Workshop
- Level: Basement
- Area: 94.5 Square Feet
- Dimensions: 10.5x9
Heating
- Forced Air
Cooling
- Central Air
Appliances
- Included: Cooktop, Dishwasher, Disposal, Dryer, Exhaust Fan, Refrigerator, Wall Oven, Washer, Water Softener Owned
Features
- Basement: Block,Drainage System,Finished,Full
- Has fireplace: No
Interior area
- Total structure area: 2,082
- Total interior livable area: 2,082 sqft
- Finished area above ground: 1,041
- Finished area below ground: 795
Property
Parking
- Total spaces: 2
- Parking features: Detached, Concrete, Garage Door Opener
- Garage spaces: 2
- Has uncovered spaces: Yes
- Details: Garage Dimensions (20x22)
Accessibility
- Accessibility features: None
Features
- Levels: One
- Stories: 1
- Patio & porch: Patio
- Fencing: Chain Link,Partial,Wood
Lot
- Size: 8,712 sqft
- Dimensions: 120 x 72
Details
- Foundation area: 1041
- Parcel number: 742224020470
- Zoning description: Residential-Single Family
Construction
Type & style
- Home type: SingleFamily
- Property subtype: Single Family Residence
Materials
- Shake Siding, Block, Frame
- Roof: Other
Condition
- Age of Property: 67
- New construction: No
- Year built: 1958
Utilities & green energy
- Electric: Circuit Breakers, 200+ Amp Service
- Gas: Natural Gas
- Sewer: City Sewer/Connected
- Water: City Water/Connected
Community & neighborhood
Location
- Region: Rochester
- Subdivision: Rolling Greens Add
HOA & financial
HOA
- Has HOA: No
Price history
| Date | Event | Price |
|---|---|---|
| 7/23/2025 | Sold | $260,000-1.8%$125/sqft |
Source: | ||
| 7/1/2025 | Pending sale | $264,900$127/sqft |
Source: | ||
| 6/6/2025 | Listed for sale | $264,900+82.7%$127/sqft |
Source: | ||
| 6/16/2019 | Listing removed | $1,250$1/sqft |
Source: Jakobson Management Company Report a problem | ||
| 4/16/2019 | Listed for rent | $1,250-16.4%$1/sqft |
Source: Jakobson Management Company Report a problem | ||
Public tax history
| Year | Property taxes | Tax assessment |
|---|---|---|
| 2025 | $2,920 +14.5% | $231,700 +11% |
| 2024 | $2,550 | $208,800 +3.1% |
| 2023 | -- | $202,500 +0.7% |
Find assessor info on the county website
Neighborhood: John Adams
Nearby schools
GreatSchools rating
- 3/10Elton Hills Elementary SchoolGrades: PK-5Distance: 0.8 mi
- 5/10John Adams Middle SchoolGrades: 6-8Distance: 0.4 mi
- 5/10John Marshall Senior High SchoolGrades: 8-12Distance: 1.8 mi
Schools provided by the listing agent
- Elementary: Elton Hills
- Middle: John Adams
- High: John Marshall
Source: NorthstarMLS as distributed by MLS GRID. This data may not be complete. We recommend contacting the local school district to confirm school assignments for this home.
Get a cash offer in 3 minutes
Find out how much your home could sell for in as little as 3 minutes with a no-obligation cash offer.
Estimated market value$267,800
Get a cash offer in 3 minutes
Find out how much your home could sell for in as little as 3 minutes with a no-obligation cash offer.
Estimated market value
$267,800
