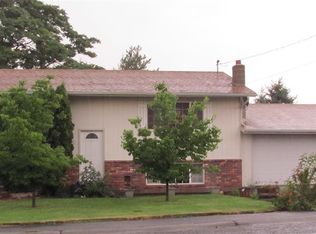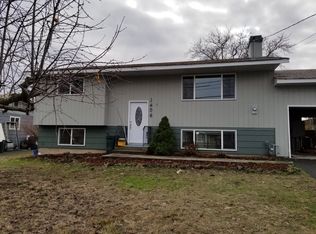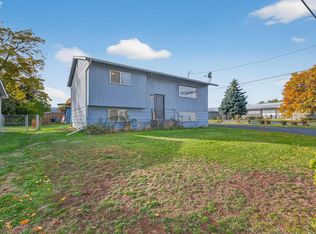There is much to be desired about this gorgeous, well kept, single level home in the Orchards. This 1232 sq foot home is packed with charm, featuring 3 bedrooms and 2 bathrooms with the perfect fully fenced back yard to let your imagination run. To top it off, you have to see the immaculate 28x36 ft shop that has an abundance of storage!
Pre-foreclosure
Est. $339,989
3509 14th St, Lewiston, ID 83501
3beds
2baths
1,232sqft
SingleFamily
Built in 1962
9,147 Square Feet Lot
$-- Zestimate®
$276/sqft
$-- HOA
Overview
- 55 days |
- 51 |
- 4 |
Facts & features
Interior
Bedrooms & bathrooms
- Bedrooms: 3
- Bathrooms: 2
Heating
- Forced air
Cooling
- Other
Interior area
- Total interior livable area: 1,232 sqft
Property
Features
- Exterior features: Other
Lot
- Size: 9,147 Square Feet
Details
- Parcel number: RPL00590040025
Construction
Type & style
- Home type: SingleFamily
Materials
- Foundation: Concrete
- Roof: Composition
Condition
- Year built: 1962
Community & HOA
Location
- Region: Lewiston
Financial & listing details
- Price per square foot: $276/sqft
- Tax assessed value: $339,989
- Annual tax amount: $3,037
Visit our professional directory to find a foreclosure specialist in your area that can help with your home search.
Find a foreclosure agentForeclosure details
Estimated market value
Not available
Estimated sales range
Not available
$1,836/mo
Price history
Price history
| Date | Event | Price |
|---|---|---|
| 7/17/2025 | Listing removed | $399,000$324/sqft |
Source: | ||
| 4/10/2025 | Pending sale | $399,000$324/sqft |
Source: | ||
| 1/16/2025 | Listed for sale | $399,000-3.9%$324/sqft |
Source: | ||
| 12/4/2024 | Listing removed | $415,000$337/sqft |
Source: | ||
| 12/4/2024 | Price change | $415,000-1.7%$337/sqft |
Source: | ||
Public tax history
Public tax history
| Year | Property taxes | Tax assessment |
|---|---|---|
| 2025 | $3,037 -38% | $339,989 +5.6% |
| 2024 | $4,898 +37.3% | $321,860 +4.9% |
| 2023 | $3,569 +48.6% | $306,713 -7.5% |
Find assessor info on the county website
BuyAbility℠ payment
Estimated monthly payment
Boost your down payment with 6% savings match
Earn up to a 6% match & get a competitive APY with a *. Zillow has partnered with to help get you home faster.
Learn more*Terms apply. Match provided by Foyer. Account offered by Pacific West Bank, Member FDIC.Climate risks
Neighborhood: 83501
Nearby schools
GreatSchools rating
- 7/10Orchards Elementary SchoolGrades: K-5Distance: 0.5 mi
- 7/10Sacajawea Junior High SchoolGrades: 6-8Distance: 0.6 mi
- 5/10Lewiston Senior High SchoolGrades: 9-12Distance: 1.2 mi
- Loading





