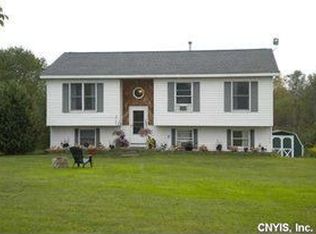Closed
$385,000
35085 Schell Rd, Theresa, NY 13691
3beds
2,912sqft
Single Family Residence
Built in 2004
10.2 Acres Lot
$-- Zestimate®
$132/sqft
$3,237 Estimated rent
Home value
Not available
Estimated sales range
Not available
$3,237/mo
Zestimate® history
Loading...
Owner options
Explore your selling options
What's special
Fabulous ranch home on 10 acres that just finished some great upgrades in all the right places! This 3 bedroom 2.5 bath home features 1456sq ft of living space on the first level with an additional nearly 1500sqft of finished living space in the basement! The seller recently put all new commercial grade luxury vinyl flooring in the upstairs living spaces. The kitchen also underwent a full remodel including refinished cabinets, new butcher block countertops, a brand-new granite island, and a fabulous stainless-steel farmhouse sink with a reverse osmosis system. Primary bedroom is spacious with a great bathroom. Basement level is an amazing second entertaining space with a bar area, a dream-like laundry room, and 2 additional rooms. Huge bonus in the basement is the abundance of closet space/extra storage. Egress walkout into the garage from the basement as well. Garage is fully insulated and drywalled and has water run. Shed also has electric run to it. Huge deck off the kitchen overlooking the Indian River with a large hot tub that will stay! Seller also has a path down to the river to be able to go down and enjoy! Just 15 minutes to Watertown and 10 minutes to Fort Drum!
Zillow last checked: 8 hours ago
Listing updated: February 12, 2024 at 11:24am
Listed by:
Desiree Roberts 315-649-3434,
Lake Ontario Realty, LLC
Bought with:
Elizabeth Rushell Chaltain, 10401210745
Chaltain Realty, LLC
Source: NYSAMLSs,MLS#: S1511330 Originating MLS: Jefferson-Lewis Board
Originating MLS: Jefferson-Lewis Board
Facts & features
Interior
Bedrooms & bathrooms
- Bedrooms: 3
- Bathrooms: 3
- Full bathrooms: 2
- 1/2 bathrooms: 1
- Main level bathrooms: 2
- Main level bedrooms: 3
Heating
- Propane, Forced Air
Appliances
- Included: Dryer, Dishwasher, Gas Oven, Gas Range, Propane Water Heater, Refrigerator, Washer
- Laundry: In Basement
Features
- Separate/Formal Living Room, Granite Counters, Country Kitchen, Kitchen Island, Sliding Glass Door(s), Bar
- Flooring: Carpet, Laminate, Tile, Varies
- Doors: Sliding Doors
- Basement: Full,Finished
- Has fireplace: No
Interior area
- Total structure area: 2,912
- Total interior livable area: 2,912 sqft
Property
Parking
- Total spaces: 2
- Parking features: Attached, Garage, Storage, Workshop in Garage, Water Available
- Attached garage spaces: 2
Features
- Levels: One
- Stories: 1
- Patio & porch: Open, Porch
- Exterior features: Blacktop Driveway, Hot Tub/Spa
- Has spa: Yes
- Waterfront features: Beach Access, River Access, Stream
- Body of water: Indian River
- Frontage length: 604
Lot
- Size: 10.20 Acres
- Dimensions: 604 x 701
- Features: Rural Lot
Details
- Additional structures: Shed(s), Storage
- Parcel number: 2256890450000002009170
- Special conditions: Standard
Construction
Type & style
- Home type: SingleFamily
- Architectural style: Ranch
- Property subtype: Single Family Residence
Materials
- Vinyl Siding
- Foundation: Block
Condition
- Resale
- Year built: 2004
Utilities & green energy
- Sewer: Septic Tank
- Water: Well
Community & neighborhood
Location
- Region: Theresa
Other
Other facts
- Listing terms: Cash,Conventional,FHA,VA Loan
Price history
| Date | Event | Price |
|---|---|---|
| 2/12/2024 | Sold | $385,000$132/sqft |
Source: | ||
| 1/24/2024 | Pending sale | $385,000$132/sqft |
Source: | ||
| 12/4/2023 | Contingent | $385,000$132/sqft |
Source: | ||
| 11/25/2023 | Listed for sale | $385,000+16.7%$132/sqft |
Source: | ||
| 6/1/2022 | Sold | $330,000+10%$113/sqft |
Source: | ||
Public tax history
| Year | Property taxes | Tax assessment |
|---|---|---|
| 2018 | $2,370 | $211,600 |
| 2017 | $2,370 | $211,600 |
| 2016 | -- | $211,600 |
Find assessor info on the county website
Neighborhood: 13691
Nearby schools
GreatSchools rating
- 7/10Theresa Primary SchoolGrades: K-3Distance: 3.1 mi
- 7/10Indian River Middle SchoolGrades: 6-8Distance: 4.2 mi
- 9/10Indian River High SchoolGrades: 9-12Distance: 4 mi
Schools provided by the listing agent
- District: Indian River
Source: NYSAMLSs. This data may not be complete. We recommend contacting the local school district to confirm school assignments for this home.
