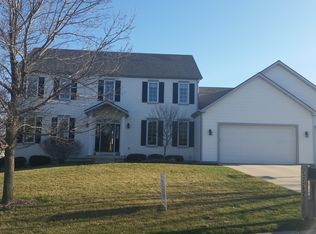Sold for $410,000 on 10/17/25
$410,000
3508 Valley View Rd, Ames, IA 50014
5beds
2,663sqft
Single Family Residence, Residential
Built in 1999
0.25 Acres Lot
$414,500 Zestimate®
$154/sqft
$3,271 Estimated rent
Home value
$414,500
$352,000 - $489,000
$3,271/mo
Zestimate® history
Loading...
Owner options
Explore your selling options
What's special
Don't miss this incredible value in Northridge! Priced well under the assessed value, this 5 bedroom, 4 bathroom home with over 3500 finished square feet is sure to please, & the newer roof & HVAC system gives you peace of mind. The grand front entry features a beautiful staircase with a formal living area & dining room to one side, & spacious family room to the other complete with a gas fireplace. The kitchen has plenty of cabinets & a pantry as well, & leads out to a spacious deck to enjoy the parklike setting in the backyard. A half bath & laundry room complete the main floor. Upstairs you'll find 4 bedrooms including the huge primary suite, showcasing a giant en-suite bathroom & walk-in closet. The 3 other bedrooms are nicely sized & have their own full bathroom as well. Downstairs you have a great game room with newer LVP flooring with enough space for a pool table, arcade games, or whatever you'd like to make it. The 5th bedroom & another 3/4 bathroom round out the lower level. Opportunities to get into Northridge with this much square footage at this price don't come along very often. Schedule your showing today!
Zillow last checked: 8 hours ago
Listing updated: October 22, 2025 at 08:26am
Listed by:
Jason Miller 515-708-1128,
Weichert, Realtors®-Miller & Clark Agency
Bought with:
Nancy Marion, B36396
RE/MAX Concepts-Ames
Source: CIBR,MLS#: 68385
Facts & features
Interior
Bedrooms & bathrooms
- Bedrooms: 5
- Bathrooms: 4
- Full bathrooms: 3
- 1/2 bathrooms: 1
Primary bedroom
- Level: Upper
Bedroom 2
- Level: Upper
Bedroom 3
- Level: Upper
Bedroom 4
- Level: Upper
Bedroom 5
- Level: Basement
Primary bathroom
- Level: Upper
Half bathroom
- Level: Main
Full bathroom
- Level: Upper
Other
- Level: Basement
Dining room
- Level: Main
Family room
- Level: Main
Family room
- Level: Basement
Kitchen
- Level: Main
Laundry
- Level: Main
Living room
- Level: Main
Utility room
- Level: Basement
Heating
- Forced Air, Natural Gas
Cooling
- Central Air
Appliances
- Included: Dishwasher, Disposal, Dryer, Microwave, Range, Refrigerator, Washer
Features
- Ceiling Fan(s)
- Flooring: Luxury Vinyl, Hardwood, Carpet
- Windows: Window Treatments
- Basement: Full,Sump Pump
- Number of fireplaces: 2
- Fireplace features: Gas, Two
Interior area
- Total structure area: 2,663
- Total interior livable area: 2,663 sqft
- Finished area below ground: 840
Property
Parking
- Parking features: Garage
- Has garage: Yes
Lot
- Size: 0.25 Acres
- Features: Level
Details
- Parcel number: 0528328020
- Zoning: RL
- Special conditions: Standard
Construction
Type & style
- Home type: SingleFamily
- Property subtype: Single Family Residence, Residential
Materials
- Brick
- Foundation: Concrete Perimeter, Tile
Condition
- Year built: 1999
Utilities & green energy
- Sewer: Public Sewer
- Water: Public
Community & neighborhood
Location
- Region: Ames
HOA & financial
HOA
- Has HOA: Yes
- HOA fee: $268 yearly
- Association name: David Farrell
Other
Other facts
- Road surface type: Hard Surface
Price history
| Date | Event | Price |
|---|---|---|
| 10/17/2025 | Sold | $410,000-2.4%$154/sqft |
Source: | ||
| 9/22/2025 | Pending sale | $420,000$158/sqft |
Source: | ||
| 9/5/2025 | Listed for sale | $420,000+19%$158/sqft |
Source: | ||
| 5/8/2012 | Sold | $353,000-1.9%$133/sqft |
Source: | ||
| 2/14/2012 | Listed for sale | $359,900$135/sqft |
Source: Hunziker & Associates, Realtors #34777 Report a problem | ||
Public tax history
| Year | Property taxes | Tax assessment |
|---|---|---|
| 2024 | $6,906 +7.3% | $496,800 |
| 2023 | $6,436 +1.3% | $496,800 +26.9% |
| 2022 | $6,356 -4.2% | $391,400 |
Find assessor info on the county website
Neighborhood: Northridge
Nearby schools
GreatSchools rating
- 9/10Fellows Elementary SchoolGrades: K-5Distance: 1.6 mi
- 5/10Ames Middle SchoolGrades: 6-8Distance: 3 mi
- 8/10Ames High SchoolGrades: 9-12Distance: 1.5 mi

Get pre-qualified for a loan
At Zillow Home Loans, we can pre-qualify you in as little as 5 minutes with no impact to your credit score.An equal housing lender. NMLS #10287.
