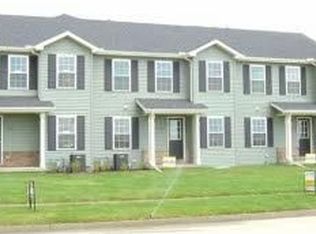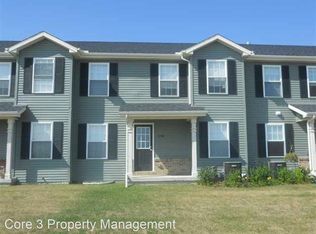Closed
$227,500
3508 Shepard Rd, Normal, IL 61761
2beds
2,182sqft
Townhouse, Single Family Residence
Built in 2008
2,475 Square Feet Lot
$243,400 Zestimate®
$104/sqft
$2,159 Estimated rent
Home value
$243,400
$231,000 - $256,000
$2,159/mo
Zestimate® history
Loading...
Owner options
Explore your selling options
What's special
Check out this AWESOME 2 story end unit Townhome on an oversized lot. On the 2nd floor there's ...2.. Master Bedrooms each with their own private Bathroom and Walk-in Closet. The 2nd floor also features a nice sized laundry room. On the Main floor there's a Living Room with a corner gas fireplace, Kitchen with a tile backsplash and extra built-in cabinets. In the Lower Level there's a Finished Family Room area with an egress window plus a rough-in for a bath, it can ALSO be utilized as a 3rd bedroom . TONS of living and storage space for a GREAT price!! This home is a MUST SEE!!!
Zillow last checked: 8 hours ago
Listing updated: May 01, 2023 at 10:31am
Listing courtesy of:
Roxanne Hartrich 309-532-1445,
RE/MAX Choice
Bought with:
Darrell Reid
RE/MAX Choice
Source: MRED as distributed by MLS GRID,MLS#: 11716877
Facts & features
Interior
Bedrooms & bathrooms
- Bedrooms: 2
- Bathrooms: 3
- Full bathrooms: 2
- 1/2 bathrooms: 1
Primary bedroom
- Features: Flooring (Carpet), Bathroom (Full)
- Level: Second
- Area: 252 Square Feet
- Dimensions: 14X18
Bedroom 2
- Features: Flooring (Carpet)
- Level: Second
- Area: 204 Square Feet
- Dimensions: 12X17
Family room
- Features: Flooring (Carpet)
- Level: Basement
- Area: 273 Square Feet
- Dimensions: 13X21
Kitchen
- Features: Kitchen (Eating Area-Table Space, Pantry-Closet), Flooring (Vinyl)
- Level: Main
- Area: 152 Square Feet
- Dimensions: 8X19
Living room
- Features: Flooring (Carpet)
- Level: Main
- Area: 240 Square Feet
- Dimensions: 15X16
Heating
- Forced Air, Natural Gas
Cooling
- Central Air
Appliances
- Included: Range, Microwave, Dishwasher, Refrigerator
- Laundry: Gas Dryer Hookup, Electric Dryer Hookup
Features
- Walk-In Closet(s)
- Basement: Partially Finished,Full
- Number of fireplaces: 1
- Fireplace features: Gas Log
Interior area
- Total structure area: 2,182
- Total interior livable area: 2,182 sqft
- Finished area below ground: 273
Property
Parking
- Total spaces: 2
- Parking features: Garage Door Opener, On Site, Garage Owned, Attached, Garage
- Attached garage spaces: 2
- Has uncovered spaces: Yes
Accessibility
- Accessibility features: No Disability Access
Features
- Patio & porch: Patio, Porch
Lot
- Size: 2,475 sqft
- Dimensions: 33X75
Details
- Parcel number: 1519151026
- Special conditions: None
Construction
Type & style
- Home type: Townhouse
- Property subtype: Townhouse, Single Family Residence
Materials
- Vinyl Siding, Brick
Condition
- New construction: No
- Year built: 2008
Utilities & green energy
- Sewer: Public Sewer
- Water: Public
Community & neighborhood
Location
- Region: Normal
- Subdivision: Vineyards
HOA & financial
HOA
- Has HOA: Yes
- HOA fee: $45 monthly
- Services included: Exterior Maintenance, Lawn Care, Snow Removal
Other
Other facts
- Listing terms: Conventional
- Ownership: Fee Simple
Price history
| Date | Event | Price |
|---|---|---|
| 5/1/2023 | Sold | $227,500+0.2%$104/sqft |
Source: | ||
| 2/20/2023 | Pending sale | $227,000$104/sqft |
Source: | ||
| 2/19/2023 | Listed for sale | $227,000+16.4%$104/sqft |
Source: | ||
| 9/16/2021 | Sold | $195,000+3.7%$89/sqft |
Source: | ||
| 8/6/2021 | Pending sale | $188,000+29.7%$86/sqft |
Source: | ||
Public tax history
| Year | Property taxes | Tax assessment |
|---|---|---|
| 2023 | $4,269 +7.2% | $56,354 +11% |
| 2022 | $3,981 +6.3% | $50,774 +7.8% |
| 2021 | $3,744 | $47,118 +1.3% |
Find assessor info on the county website
Neighborhood: 61761
Nearby schools
GreatSchools rating
- 9/10Grove Elementary SchoolGrades: K-5Distance: 0.1 mi
- 5/10Chiddix Jr High SchoolGrades: 6-8Distance: 3.1 mi
- 8/10Normal Community High SchoolGrades: 9-12Distance: 0.7 mi
Schools provided by the listing agent
- Elementary: Grove Elementary
- Middle: Kingsley Jr High
- High: Normal Community High School
- District: 5
Source: MRED as distributed by MLS GRID. This data may not be complete. We recommend contacting the local school district to confirm school assignments for this home.

Get pre-qualified for a loan
At Zillow Home Loans, we can pre-qualify you in as little as 5 minutes with no impact to your credit score.An equal housing lender. NMLS #10287.

