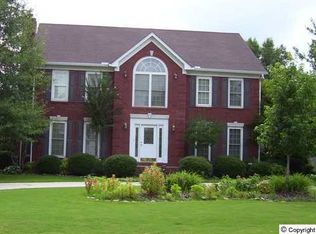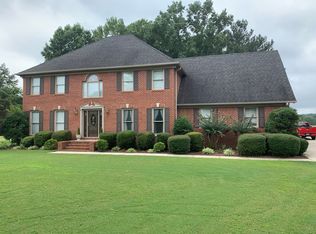Sold for $445,000
$445,000
3508 Shady Oaks Ct SW, Decatur, AL 35603
4beds
3,329sqft
Single Family Residence
Built in 1993
-- sqft lot
$493,100 Zestimate®
$134/sqft
$2,483 Estimated rent
Home value
$493,100
$464,000 - $528,000
$2,483/mo
Zestimate® history
Loading...
Owner options
Explore your selling options
What's special
SPECTACULAR UPDATED 4 BEDROOM, 2.5 BATH HOME ON A CUL-DE-SAC LOT. FRESH INTERIOR PAINT 4/2023 RENOVATED KITCHEN WITH GRANITE COUNTERS, LARGE ISLAND WITH EAT AT SPACES, PANTRY, AND VIEW OF POOL FROM KITCHEN SINK. NEW LVP FLOORING DOWNSTAIRS IN 2020, NEW WATER HEATER IN 2019, NEW GARAGE DOOR IN 2021. RENOVATED MASTER BATH IN 2016 WITH HIS AND HERS VANITIES, LARGE WALK-IN CLOSET, TILED SHOWER, SEPARATE WHIRLPOOL TUB. VAULTED CEILING IN FAMILY ROOM. NEW BACK PORCH ADDED IN 2016. 20X40 POOL, POOL LINER REPLACED IN 2017. OPEN FLOOR PLAN IN FAMILY AREAS. LARGE 2 STORY FOYER AND DOUBLE DOORS TO GREET YOUR GUESTS. PRIVATE STUDY AND FORMAL AREAS. FRESH INTERIOR PAINT AND NEW DISHWASHER. MOVE-IN READY!
Zillow last checked: 8 hours ago
Listing updated: June 26, 2023 at 06:10pm
Listed by:
Dianne Russell,
RE/MAX Platinum,
Mary Ann Scott 256-227-2456,
RE/MAX Platinum
Bought with:
Regina Campbell, 107338
Revolved Realty
Source: ValleyMLS,MLS#: 1817849
Facts & features
Interior
Bedrooms & bathrooms
- Bedrooms: 4
- Bathrooms: 3
- Full bathrooms: 2
- 1/2 bathrooms: 1
Primary bedroom
- Features: Ceiling Fan(s), Crown Molding, Carpet, Tray Ceiling(s), Walk-In Closet(s)
- Level: Second
- Area: 234
- Dimensions: 13 x 18
Bedroom 2
- Features: Ceiling Fan(s), Carpet, Walk-In Closet(s)
- Level: Second
- Area: 132
- Dimensions: 11 x 12
Bedroom 3
- Features: Ceiling Fan(s), Carpet
- Level: Second
- Area: 144
- Dimensions: 12 x 12
Bedroom 4
- Features: Ceiling Fan(s), Carpet
- Level: Second
- Area: 231
- Dimensions: 11 x 21
Dining room
- Features: 9’ Ceiling, Crown Molding, Eat-in Kitchen, LVP Flooring
- Level: First
- Area: 156
- Dimensions: 13 x 12
Family room
- Features: Ceiling Fan(s), Fireplace, Vaulted Ceiling(s), LVP
- Level: First
- Area: 300
- Dimensions: 15 x 20
Kitchen
- Features: 9’ Ceiling, Eat-in Kitchen, Granite Counters, Kitchen Island, Pantry, Tile
- Level: First
- Area: 378
- Dimensions: 27 x 14
Living room
- Features: 9’ Ceiling, Crown Molding, LVP
- Level: First
- Area: 180
- Dimensions: 12 x 15
Utility room
- Level: Second
- Area: 48
- Dimensions: 8 x 6
Heating
- Central 1, Central 2, Electric, Natural Gas
Cooling
- Central 1, Central 2
Appliances
- Included: Cooktop, Dishwasher, Gas Water Heater, Microwave, Oven, Refrigerator
Features
- Basement: Crawl Space
- Number of fireplaces: 1
- Fireplace features: Gas Log, One
Interior area
- Total interior livable area: 3,329 sqft
Property
Features
- Levels: Two
- Stories: 2
Lot
- Dimensions: 39 x 150 x 200 x 232
Details
- Parcel number: 12 03 07 2 001 017.00
Construction
Type & style
- Home type: SingleFamily
- Property subtype: Single Family Residence
Condition
- New construction: No
- Year built: 1993
Utilities & green energy
- Sewer: Public Sewer
- Water: Public
Community & neighborhood
Location
- Region: Decatur
- Subdivision: Sierra Estates
Other
Other facts
- Listing agreement: Agency
Price history
| Date | Event | Price |
|---|---|---|
| 6/26/2023 | Sold | $445,000-3.1%$134/sqft |
Source: | ||
| 5/29/2023 | Pending sale | $459,000$138/sqft |
Source: | ||
| 5/29/2023 | Contingent | $459,000$138/sqft |
Source: | ||
| 5/9/2023 | Price change | $459,000-4.4%$138/sqft |
Source: | ||
| 1/31/2023 | Price change | $479,900-3.1%$144/sqft |
Source: | ||
Public tax history
| Year | Property taxes | Tax assessment |
|---|---|---|
| 2024 | $1,930 +35.8% | $43,660 +34.7% |
| 2023 | $1,421 | $32,420 |
| 2022 | $1,421 +17.6% | $32,420 +17% |
Find assessor info on the county website
Neighborhood: 35603
Nearby schools
GreatSchools rating
- 3/10Frances Nungester Elementary SchoolGrades: PK-5Distance: 0.5 mi
- 4/10Decatur Middle SchoolGrades: 6-8Distance: 3.9 mi
- 5/10Decatur High SchoolGrades: 9-12Distance: 3.9 mi
Schools provided by the listing agent
- Elementary: Frances Nungester
- Middle: Decatur Middle School
- High: Decatur High
Source: ValleyMLS. This data may not be complete. We recommend contacting the local school district to confirm school assignments for this home.
Get pre-qualified for a loan
At Zillow Home Loans, we can pre-qualify you in as little as 5 minutes with no impact to your credit score.An equal housing lender. NMLS #10287.
Sell with ease on Zillow
Get a Zillow Showcase℠ listing at no additional cost and you could sell for —faster.
$493,100
2% more+$9,862
With Zillow Showcase(estimated)$502,962

