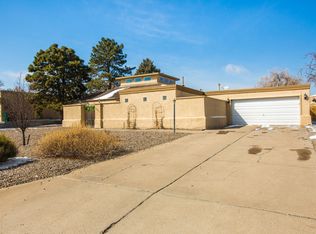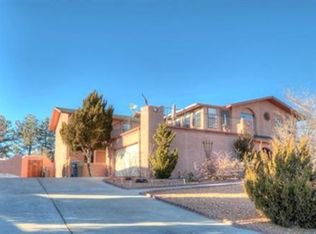Sold on 09/15/23
Price Unknown
3508 Saint Andrews Dr SE, Rio Rancho, NM 87124
4beds
4,926sqft
Single Family Residence
Built in 1976
0.34 Acres Lot
$786,100 Zestimate®
$--/sqft
$3,525 Estimated rent
Home value
$786,100
$723,000 - $865,000
$3,525/mo
Zestimate® history
Loading...
Owner options
Explore your selling options
What's special
Price Reduced and Seller agrees to contribute 5K towards Buyers closing costs with a list price offer. Experience the epitome of elegance and comfort in this magnificent 4-bedroom, 5 bath residence, located in a very sought after neighborhood in Rio Rancho. With a beautiful and functional layout, Completely remodelled, state-of-the-art gym, finished basement, and double oven., this home is perfect for those needing space for a multi generational home. The tranquil landscaping, complete with water feature/fish pond by HillTop landscaping adds to the charm and beauty of the outdoor space, as do the raised garden walls, solar system is owned.. If you're seeking sophisticated design and privacy, all wrapped up in a stunning package, look no further than 3508 Saint Andrews Dri
Zillow last checked: 8 hours ago
Listing updated: September 15, 2023 at 09:02am
Listed by:
Gregory J Gillogly 505-328-5277,
Gillogly Realty
Bought with:
Alfred R Unser, 54638
Coldwell Banker Legacy
Source: SWMLS,MLS#: 1033583
Facts & features
Interior
Bedrooms & bathrooms
- Bedrooms: 4
- Bathrooms: 5
- Full bathrooms: 2
- 3/4 bathrooms: 2
- 1/2 bathrooms: 1
Primary bedroom
- Level: Main
- Area: 432
- Dimensions: 24 x 18
Kitchen
- Level: Main
- Area: 299
- Dimensions: 23 x 13
Living room
- Level: Main
- Area: 648
- Dimensions: 18 x 36
Heating
- Combination, Central, Forced Air, Multiple Heating Units
Cooling
- Refrigerated
Appliances
- Included: Built-In Electric Range, Double Oven, Dryer, Refrigerator, Washer
- Laundry: Electric Dryer Hookup
Features
- Beamed Ceilings, Ceiling Fan(s), Dressing Area, Separate/Formal Dining Room, Dual Sinks, Entrance Foyer, Home Office, Jetted Tub, Kitchen Island, Main Level Primary, Pantry, Tub Shower, Walk-In Closet(s)
- Flooring: Carpet, Laminate, Tile
- Windows: Double Pane Windows, Insulated Windows, Wood Frames
- Basement: Walk-Up Access
- Number of fireplaces: 4
- Fireplace features: Custom, Gas Log
Interior area
- Total structure area: 4,926
- Total interior livable area: 4,926 sqft
- Finished area below ground: 568
Property
Parking
- Total spaces: 2
- Parking features: Attached, Electricity, Finished Garage, Garage, Oversized, Workshop in Garage
- Attached garage spaces: 2
Accessibility
- Accessibility features: None
Features
- Levels: One
- Stories: 1
- Patio & porch: Covered, Patio
- Exterior features: Courtyard, Private Yard, Water Feature
- Fencing: Wall
Lot
- Size: 0.34 Acres
- Features: Landscaped
Details
- Additional structures: Shed(s)
- Parcel number: 1013068184518
- Zoning description: R-1
Construction
Type & style
- Home type: SingleFamily
- Architectural style: Ranch
- Property subtype: Single Family Residence
Materials
- Frame, Stucco
- Roof: Pitched,Shingle
Condition
- Resale
- New construction: No
- Year built: 1976
Utilities & green energy
- Electric: Photovoltaics Seller Owned, 220 Volts in Garage
- Sewer: Public Sewer
- Water: Public
- Utilities for property: Electricity Connected, Natural Gas Connected, Sewer Connected, Water Connected
Green energy
- Energy efficient items: Solar Panel(s)
- Energy generation: Solar
- Water conservation: Efficient Hot Water Distribution
Community & neighborhood
Security
- Security features: Smoke Detector(s)
Location
- Region: Rio Rancho
- Subdivision: Panorama Heights
Other
Other facts
- Listing terms: Cash,Conventional,FHA,VA Loan
- Road surface type: Paved
Price history
| Date | Event | Price |
|---|---|---|
| 9/15/2023 | Sold | -- |
Source: | ||
| 7/31/2023 | Pending sale | $715,000$145/sqft |
Source: | ||
| 7/22/2023 | Price change | $715,000-1.4%$145/sqft |
Source: | ||
| 5/13/2023 | Listed for sale | $725,000$147/sqft |
Source: | ||
Public tax history
| Year | Property taxes | Tax assessment |
|---|---|---|
| 2025 | $8,334 -1.1% | $240,824 +3% |
| 2024 | $8,427 +106.1% | $233,811 +103.2% |
| 2023 | $4,088 +2% | $115,044 +3% |
Find assessor info on the county website
Neighborhood: Panorama Heights
Nearby schools
GreatSchools rating
- 5/10Rio Rancho Elementary SchoolGrades: K-5Distance: 1.2 mi
- 7/10Rio Rancho Middle SchoolGrades: 6-8Distance: 2.6 mi
- 7/10Rio Rancho High SchoolGrades: 9-12Distance: 1.2 mi
Schools provided by the listing agent
- Elementary: Rio Rancho
- Middle: Rio Rancho
- High: Rio Rancho
Source: SWMLS. This data may not be complete. We recommend contacting the local school district to confirm school assignments for this home.
Get a cash offer in 3 minutes
Find out how much your home could sell for in as little as 3 minutes with a no-obligation cash offer.
Estimated market value
$786,100
Get a cash offer in 3 minutes
Find out how much your home could sell for in as little as 3 minutes with a no-obligation cash offer.
Estimated market value
$786,100

