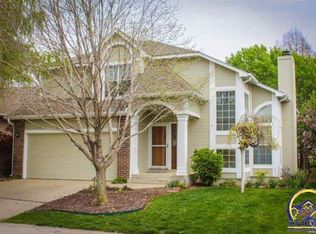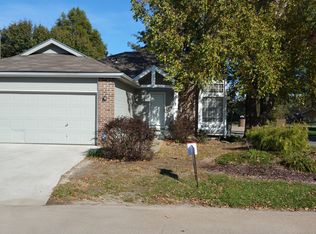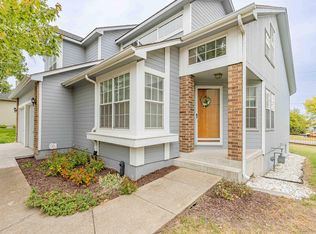Live easy in one of Topeka's most successful planned communities. RHCI built with soaring ceilings, thrilling heights of windows, corner windows to multiply the light inside, fun architectural details throughout. George Steele helped the seller raise the bar for fine design. Formal and informal living and dining, a media room, first-floor master suite and laundry, a loft/library, fenced patio area, deck, and more. Possession November 1 after late October personal property sale at the house.
This property is off market, which means it's not currently listed for sale or rent on Zillow. This may be different from what's available on other websites or public sources.



