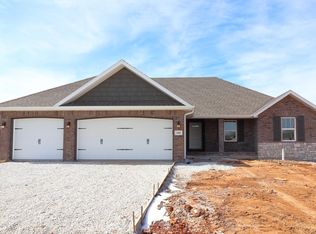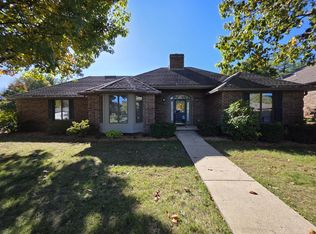Closed
Price Unknown
3508 S Valley View Avenue, Springfield, MO 65804
3beds
1,819sqft
Single Family Residence
Built in 1989
9,147.6 Square Feet Lot
$283,100 Zestimate®
$--/sqft
$1,750 Estimated rent
Home value
$283,100
$258,000 - $311,000
$1,750/mo
Zestimate® history
Loading...
Owner options
Explore your selling options
What's special
All brick home in the popular area of Mission Hills Subdivision. The large kitchen / dining area is sure to be the gathering place for much fun as it has easy access to the large back deck and is open to the great room. A room right off of the front entrance would be a perfect place for a formal dining or would make a great office space.Fresh paint throughout the house makes it move-in ready. You are sure to enjoy the shade in the back yard and the new privacy fence.
Zillow last checked: 8 hours ago
Listing updated: January 22, 2026 at 12:00pm
Listed by:
Donna M Hartman 417-880-1029,
RE/MAX House of Brokers
Bought with:
Jeremiah R Smith, 2013034612
Keller Williams
Source: SOMOMLS,MLS#: 60280226
Facts & features
Interior
Bedrooms & bathrooms
- Bedrooms: 3
- Bathrooms: 2
- Full bathrooms: 2
Bedroom 1
- Area: 200.04
- Dimensions: 16.33 x 12.25
Bedroom 2
- Area: 141.85
- Dimensions: 12.25 x 11.58
Bedroom 3
- Area: 131.69
- Dimensions: 12.25 x 10.75
Dining room
- Area: 132.25
- Dimensions: 11.5 x 11.5
Kitchen
- Area: 348.37
- Dimensions: 18.75 x 18.58
Living room
- Area: 355.26
- Dimensions: 20.5 x 17.33
Heating
- Forced Air, Central, Natural Gas
Cooling
- Attic Fan, Ceiling Fan(s), Central Air
Appliances
- Included: Dishwasher, Gas Water Heater, Free-Standing Electric Oven, Microwave, Disposal
Features
- Flooring: Carpet, Tile, Hardwood
- Doors: Storm Door(s)
- Windows: Double Pane Windows
- Has basement: No
- Attic: Pull Down Stairs
- Has fireplace: Yes
- Fireplace features: Great Room, Wood Burning
Interior area
- Total structure area: 1,819
- Total interior livable area: 1,819 sqft
- Finished area above ground: 1,819
- Finished area below ground: 0
Property
Parking
- Total spaces: 2
- Parking features: Garage - Attached
- Attached garage spaces: 2
Features
- Levels: One
- Stories: 1
- Patio & porch: Deck
- Fencing: Privacy,Wood
Lot
- Size: 9,147 sqft
Details
- Parcel number: 1908102080
Construction
Type & style
- Home type: SingleFamily
- Architectural style: Traditional
- Property subtype: Single Family Residence
Materials
- Brick
- Foundation: Crawl Space
- Roof: Composition
Condition
- Year built: 1989
Utilities & green energy
- Sewer: Public Sewer
- Water: Public
Community & neighborhood
Location
- Region: Springfield
- Subdivision: Mission Hills
HOA & financial
HOA
- HOA fee: $77 annually
- Services included: Common Area Maintenance
Other
Other facts
- Listing terms: Cash,VA Loan,FHA,Conventional
Price history
| Date | Event | Price |
|---|---|---|
| 12/19/2024 | Sold | -- |
Source: | ||
| 12/1/2024 | Pending sale | $299,900$165/sqft |
Source: | ||
| 10/18/2024 | Listed for sale | $299,900$165/sqft |
Source: | ||
Public tax history
| Year | Property taxes | Tax assessment |
|---|---|---|
| 2025 | $2,162 +6.3% | $43,400 +14.5% |
| 2024 | $2,034 +0.6% | $37,910 |
| 2023 | $2,022 +7% | $37,910 +9.5% |
Find assessor info on the county website
Neighborhood: Primrose
Nearby schools
GreatSchools rating
- 5/10Field Elementary SchoolGrades: K-5Distance: 1 mi
- 6/10Pershing Middle SchoolGrades: 6-8Distance: 1.8 mi
- 8/10Glendale High SchoolGrades: 9-12Distance: 1.5 mi
Schools provided by the listing agent
- Elementary: SGF-Field
- Middle: SGF-Pershing
- High: SGF-Glendale
Source: SOMOMLS. This data may not be complete. We recommend contacting the local school district to confirm school assignments for this home.

