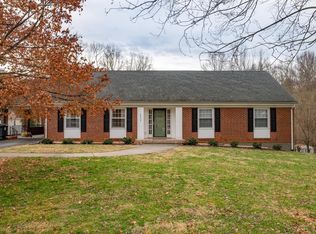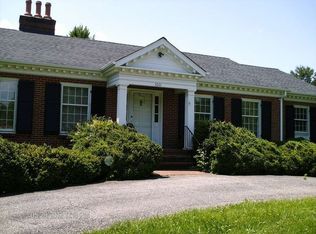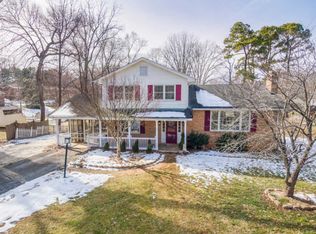Sold for $289,900 on 05/06/25
$289,900
3508 Round Hill Rd, Lynchburg, VA 24503
3beds
2,121sqft
Single Family Residence
Built in 2001
0.63 Acres Lot
$289,000 Zestimate®
$137/sqft
$2,599 Estimated rent
Home value
$289,000
$257,000 - $327,000
$2,599/mo
Zestimate® history
Loading...
Owner options
Explore your selling options
What's special
One owner, maintenance free ranch home with full basement. Recently painted. Living room with gas log fireplace. Kitchen with island. Formal dining. 3 Bedrooms/ 3 full baths. Lower level den with Vermont casting gas stove, full bath, like new condition. Composite decking with vinyl railing, overlooking a great backyard with doggie run if needed.
Zillow last checked: 8 hours ago
Listing updated: May 08, 2025 at 11:20am
Listed by:
Doris Brammer 434-944-7653 dorisbrammer@gmail.com,
John Stewart Walker, Inc
Bought with:
Tracy Crews, 0225101220
Long & Foster-Forest
Source: LMLS,MLS#: 357894 Originating MLS: Lynchburg Board of Realtors
Originating MLS: Lynchburg Board of Realtors
Facts & features
Interior
Bedrooms & bathrooms
- Bedrooms: 3
- Bathrooms: 3
- Full bathrooms: 1
- 1/2 bathrooms: 2
Primary bedroom
- Level: First
- Area: 195
- Dimensions: 15 x 13
Bedroom
- Dimensions: 0 x 0
Bedroom 2
- Level: First
- Area: 143
- Dimensions: 13 x 11
Bedroom 3
- Level: First
- Area: 143
- Dimensions: 13 x 11
Bedroom 4
- Area: 0
- Dimensions: 0 x 0
Bedroom 5
- Area: 0
- Dimensions: 0 x 0
Dining room
- Level: First
- Area: 208
- Dimensions: 16 x 13
Family room
- Area: 0
- Dimensions: 0 x 0
Great room
- Area: 0
- Dimensions: 0 x 0
Kitchen
- Level: First
- Area: 180
- Dimensions: 18 x 10
Living room
- Level: First
- Area: 234
- Dimensions: 18 x 13
Office
- Area: 0
- Dimensions: 0 x 0
Heating
- Heat Pump
Cooling
- Heat Pump
Appliances
- Included: Dishwasher, Dryer, Electric Range, Refrigerator, Washer, Electric Water Heater
- Laundry: Dryer Hookup, Washer Hookup
Features
- Ceiling Fan(s), Drywall, Main Level Bedroom, Primary Bed w/Bath, Rods
- Flooring: Carpet, Hardwood
- Windows: Insulated Windows
- Basement: Exterior Entry,Finished,Full,Heated,Interior Entry,Walk-Out Access,Other
- Attic: Access
- Has fireplace: Yes
- Fireplace features: Gas Log, Leased Propane Tank, Living Room, Other
Interior area
- Total structure area: 2,121
- Total interior livable area: 2,121 sqft
- Finished area above ground: 1,440
- Finished area below ground: 681
Property
Parking
- Parking features: Concrete Drive
- Has garage: Yes
- Has uncovered spaces: Yes
Features
- Levels: One
- Patio & porch: Patio, Porch
- Exterior features: Tennis Courts Nearby
- Pool features: Pool Nearby
Lot
- Size: 0.63 Acres
- Features: Landscaped
Details
- Parcel number: 1619004
- Zoning: R1
Construction
Type & style
- Home type: SingleFamily
- Architectural style: Ranch
- Property subtype: Single Family Residence
Materials
- Brick
- Roof: Shingle
Condition
- Year built: 2001
Utilities & green energy
- Electric: AEP/Appalachian Powr
- Sewer: City
- Water: City
- Utilities for property: Cable Available, Cable Connections
Community & neighborhood
Location
- Region: Lynchburg
- Subdivision: Panorama Hills
Price history
| Date | Event | Price |
|---|---|---|
| 5/6/2025 | Sold | $289,900$137/sqft |
Source: | ||
| 3/27/2025 | Pending sale | $289,900$137/sqft |
Source: | ||
| 3/21/2025 | Listed for sale | $289,900+107.2%$137/sqft |
Source: | ||
| 2/22/2002 | Sold | $139,900$66/sqft |
Source: | ||
Public tax history
| Year | Property taxes | Tax assessment |
|---|---|---|
| 2025 | $2,234 +4.9% | $265,900 +11.2% |
| 2024 | $2,129 | $239,200 |
| 2023 | $2,129 -14.4% | $239,200 +6.8% |
Find assessor info on the county website
Neighborhood: 24503
Nearby schools
GreatSchools rating
- 2/10Linkhorne Elementary SchoolGrades: PK-5Distance: 0.8 mi
- 3/10Linkhorne Middle SchoolGrades: 6-8Distance: 0.9 mi
- 3/10E.C. Glass High SchoolGrades: 9-12Distance: 2.5 mi

Get pre-qualified for a loan
At Zillow Home Loans, we can pre-qualify you in as little as 5 minutes with no impact to your credit score.An equal housing lender. NMLS #10287.


