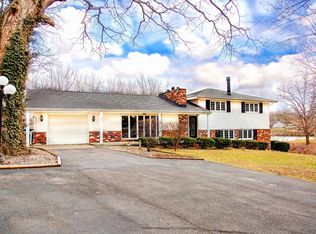Sold for $650,000
$650,000
3508 Roosevelt Rd, Taylorville, IL 62568
5beds
4,236sqft
Single Family Residence, Residential
Built in 2002
1.87 Acres Lot
$650,400 Zestimate®
$153/sqft
$2,890 Estimated rent
Home value
$650,400
Estimated sales range
Not available
$2,890/mo
Zestimate® history
Loading...
Owner options
Explore your selling options
What's special
This executive-style ranch in highly desired Bertinetti subdivision offers over 4,200 sqft across 2 sprawling levels w/ 100's of ft of private shoreline. Discover 5 true BR's, 3.5 baths & a huge, naturally lit, walkout lower level is elevator equipped; intentionally designed for long-term, accessible comfort. The main floor stuns w/vaulted ceilings & the 1st of two floor-to-ceiling brick fireplace focal points in a partial open layout leading to a dream kitchen. Find incredible quality in wall-to-wall cabinetry, plus granite, high-end stainless appliances, wine storage display & massive island, while the eat in space offers back deck access & lake views for easy outdoor entertaining. The primary BR offers deluxe en suite bath with soaking tub, separate shower, dual vanity & even has its own private screened porch. Downstairs showcases that 2nd floor to ceiling FP w/natural light pouring through oversized windows throughout. In a layout that feels like another main floor, you'll enjoy the full 2nd kitchen w/appliances that stay, 2nd laundry hook up, 2 flexible bonus rooms, storage & endless potential that walks out to a delightful patio overlooking the lake. A fantastic lakefront lot is just a small piece of this truly pristine property that also comes w/total peace of mind. Perks like Generac generator w/dedicated propane tank, oversized, heated garage, boat dock & lift combined w/major updates such as roof & gutter guards new in '22 equals unequivocal value on the lake!
Zillow last checked: 8 hours ago
Listing updated: February 06, 2026 at 12:01pm
Listed by:
Kyle T Killebrew Mobl:217-741-4040,
The Real Estate Group, Inc.
Bought with:
Julie J Mayer, 475139187
Kennedy Real Estate LLC
Source: RMLS Alliance,MLS#: CA1039638 Originating MLS: Capital Area Association of Realtors
Originating MLS: Capital Area Association of Realtors

Facts & features
Interior
Bedrooms & bathrooms
- Bedrooms: 5
- Bathrooms: 4
- Full bathrooms: 3
- 1/2 bathrooms: 1
Bedroom 1
- Level: Main
- Dimensions: 14ft 6in x 16ft 1in
Bedroom 2
- Level: Main
- Dimensions: 10ft 11in x 13ft 1in
Bedroom 3
- Level: Main
- Dimensions: 13ft 11in x 11ft 5in
Bedroom 4
- Level: Lower
- Dimensions: 11ft 2in x 14ft 0in
Bedroom 5
- Level: Lower
- Dimensions: 11ft 5in x 14ft 0in
Other
- Level: Main
- Dimensions: 14ft 4in x 9ft 1in
Other
- Level: Main
- Dimensions: 13ft 0in x 12ft 11in
Other
- Area: 2271
Additional room
- Description: Den
- Level: Lower
- Dimensions: 9ft 9in x 12ft 3in
Additional room 2
- Description: Bonus Room
- Level: Lower
- Dimensions: 13ft 1in x 9ft 4in
Family room
- Level: Lower
Kitchen
- Level: Main
- Dimensions: 13ft 9in x 18ft 0in
Laundry
- Level: Main
- Dimensions: 6ft 5in x 10ft 9in
Living room
- Level: Main
- Dimensions: 19ft 3in x 22ft 9in
Main level
- Area: 1965
Recreation room
- Level: Lower
- Dimensions: 33ft 7in x 26ft 5in
Heating
- Has Heating (Unspecified Type)
Cooling
- Central Air
Appliances
- Included: Dishwasher, Microwave, Range, Refrigerator, Other, Gas Water Heater
Features
- Vaulted Ceiling(s), Central Vacuum, In-Law Floorplan, Ceiling Fan(s)
- Basement: Finished,Full
- Number of fireplaces: 2
- Fireplace features: Family Room, Gas Log, Living Room
Interior area
- Total structure area: 1,965
- Total interior livable area: 4,236 sqft
Property
Parking
- Total spaces: 3
- Parking features: Attached, Oversized
- Attached garage spaces: 3
Accessibility
- Accessibility features: Accessible Elevator Installed, Handicap Access, Roll-In Shower
Features
- Patio & porch: Deck, Patio, Screened
- Exterior features: Dock, Boat Lift
- Spa features: Bath
- Waterfront features: Pond/Lake
Lot
- Size: 1.87 Acres
- Features: Extra Lot, Wooded
Details
- Parcel number: 08143110401300
Construction
Type & style
- Home type: SingleFamily
- Architectural style: Ranch
- Property subtype: Single Family Residence, Residential
Materials
- Brick
- Foundation: Concrete Perimeter
- Roof: Shingle
Condition
- New construction: No
- Year built: 2002
Utilities & green energy
- Sewer: Public Sewer, Septic Tank
Community & neighborhood
Location
- Region: Taylorville
- Subdivision: Bertinetti
HOA & financial
HOA
- Has HOA: Yes
- HOA fee: $800 annually
- Services included: Lake Rights
Other
Other facts
- Road surface type: Paved
Price history
| Date | Event | Price |
|---|---|---|
| 1/30/2026 | Sold | $650,000$153/sqft |
Source: | ||
| 1/10/2026 | Pending sale | $650,000$153/sqft |
Source: | ||
| 12/18/2025 | Listed for sale | $650,000$153/sqft |
Source: | ||
| 12/1/2025 | Listing removed | $650,000$153/sqft |
Source: | ||
| 10/3/2025 | Listed for sale | $650,000+9.2%$153/sqft |
Source: | ||
Public tax history
| Year | Property taxes | Tax assessment |
|---|---|---|
| 2023 | $10,292 +24.8% | $198,334 +43.7% |
| 2022 | $8,249 +5.2% | $138,024 +4.3% |
| 2021 | $7,843 -0.3% | $132,397 |
Find assessor info on the county website
Neighborhood: 62568
Nearby schools
GreatSchools rating
- 4/10Memorial Elementary SchoolGrades: 3-4Distance: 2.7 mi
- 9/10Taylorville Jr High SchoolGrades: 5-8Distance: 3 mi
- 4/10Taylorville Sr High SchoolGrades: 9-12Distance: 3.6 mi
Schools provided by the listing agent
- High: Taylorville
Source: RMLS Alliance. This data may not be complete. We recommend contacting the local school district to confirm school assignments for this home.
Get pre-qualified for a loan
At Zillow Home Loans, we can pre-qualify you in as little as 5 minutes with no impact to your credit score.An equal housing lender. NMLS #10287.
