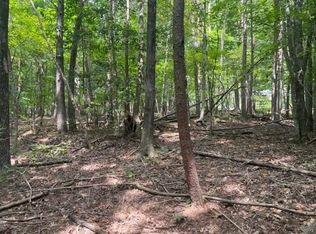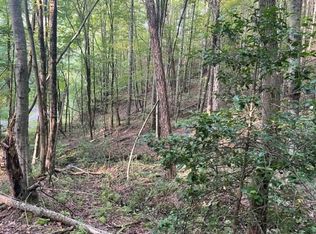Contemporary ranch on 10 fenced acres with a barn, 2-car attached garage, several outbuildings and year-round mountain views. This 2-bedroom, 3 full bath and two 1/2 bath home boasts the ultimate in open concept throughout the main level with wide hallways, a spacious living area, large kitchen, mudroom, pantry and tons of extra storage for easy one level living. The expansive master has 2 walk-in closets, ensuite bath, screened porch and mountain views. The terrace level has its own entrance from the garage and features an additional bedroom, full bath and half bath, kitchenette, large living room, exercise room and laundry/storage space. Each level offers completely independent living or large entertaining space for family and guests. See additional features sheet for more detail.
This property is off market, which means it's not currently listed for sale or rent on Zillow. This may be different from what's available on other websites or public sources.

