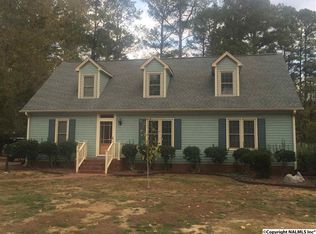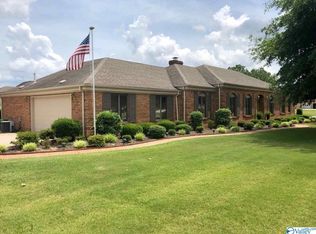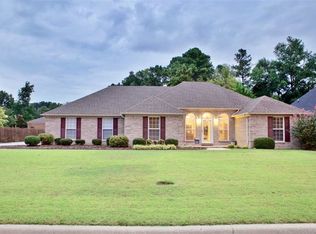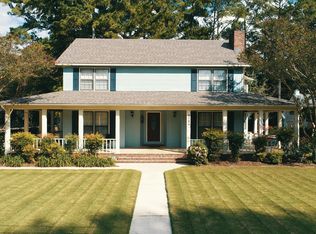This 4 Bed, 3.5 Bath POOL home is not one to miss! Grand 2 story foyer entry welcomes guests with formal living room & formal dining opening off the entry. family room offers added living area w/wood floors, fireplace & soaring ceilings! Eat-in kitchen with large breakfast area + breakfast bar, granite, island, pantry, & tile details! Main floor master suite with glamour bath with tile shower & soaking tub. Upstairs are 3 guest rooms, 2 full baths, bonus/rec room & study! Great Outdoor Space - large covered back porch & patio overlook the in-ground pool & tree lined fenced yard with added boat/camper parking. Relax and enjoy your summers by the pool on the pool patio & covered back porch!
This property is off market, which means it's not currently listed for sale or rent on Zillow. This may be different from what's available on other websites or public sources.



