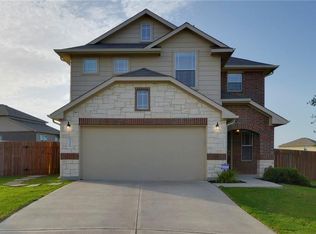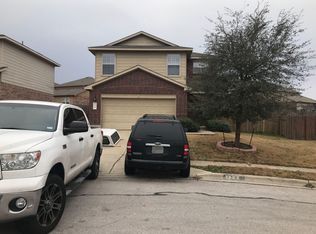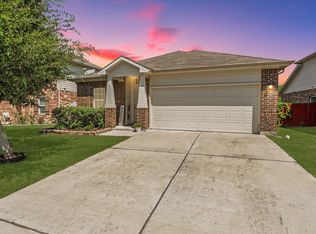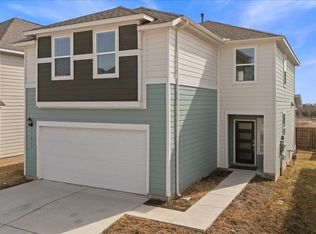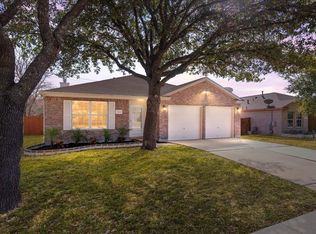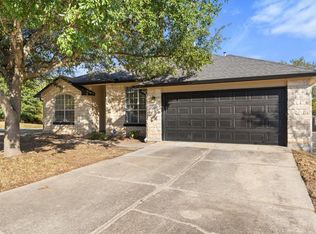Fantastic opportunity to own a spacious and well-maintained home in the desirable Cantarra neighborhood of Pflugerville! This nicely updated residence features a thoughtful floorplan with two generous living areas, three full bathrooms, and a freshly installed floor that adds a modern touch throughout. The open layout is ideal for both everyday living and entertaining, and the downstairs living space flows seamlessly to the backyard, where you'll enjoy direct access to the green space behind the home—. The backyard is fenced in and Energy-conscious buyers will appreciate the added bonus of solar panels, plus recently replaced HVAC and water heater systems that offer efficiency and peace of mind. The Cantarra community offers additional amenities including a neighborhood pool, and its convenient location provides a quick commute to shopping, dining, and downtown Austin. With space, updates, and unbeatable access to nature and tech hubs, this home truly has it all!
Active
$375,000
3508 Perth Pass, Pflugerville, TX 78660
4beds
2,088sqft
Est.:
Single Family Residence
Built in 2008
6,756.16 Square Feet Lot
$-- Zestimate®
$180/sqft
$30/mo HOA
What's special
Solar panelsThoughtful floorplanBackyard is fenced in
- 24 days |
- 775 |
- 42 |
Zillow last checked: 8 hours ago
Listing updated: February 17, 2026 at 08:42am
Listed by:
Morgan Motley 9709463392,
Bramlett Partners (512) 850-5717
Source: Unlock MLS,MLS#: 2897273
Tour with a local agent
Facts & features
Interior
Bedrooms & bathrooms
- Bedrooms: 4
- Bathrooms: 3
- Full bathrooms: 3
- Main level bedrooms: 2
Primary bedroom
- Features: Ceiling Fan(s), Double Vanity, Full Bath, Soaking Tub, Walk-In Closet(s), Walk-in Shower
- Level: Second
Bedroom
- Features: None
- Level: Main
Bedroom
- Features: Ceiling Fan(s)
- Level: Second
Bedroom
- Features: Ceiling Fan(s)
- Level: Main
Bathroom
- Features: Full Bath
- Level: Main
Bathroom
- Features: Full Bath
- Level: Second
Dining room
- Features: Chandelier, Dining Area
- Level: Main
Kitchen
- Features: Kitchn - Breakfast Area, Dining Area, Eat-in Kitchen, Open to Family Room, Storage
- Level: Main
Living room
- Features: Ceiling Fan(s)
- Level: Main
Heating
- Central
Cooling
- Central Air
Appliances
- Included: Cooktop, Dishwasher, Exhaust Fan, Oven, Electric Water Heater
Features
- Ceiling Fan(s), Tray Ceiling(s), Vaulted Ceiling(s), Chandelier, Stone Counters, Crown Molding, Double Vanity, Electric Dryer Hookup, Eat-in Kitchen, Interior Steps, Multiple Living Areas, Open Floorplan, Walk-In Closet(s), Washer Hookup
- Flooring: Tile
- Windows: None
- Fireplace features: None
Interior area
- Total interior livable area: 2,088 sqft
Video & virtual tour
Property
Parking
- Total spaces: 2
- Parking features: Attached, Door-Single, Garage
- Attached garage spaces: 2
Accessibility
- Accessibility features: None
Features
- Levels: Two
- Stories: 2
- Patio & porch: Patio
- Exterior features: Gutters Partial, Private Yard, Satellite Dish Owned
- Pool features: None
- Spa features: None
- Fencing: Privacy, Wood
- Has view: Yes
- View description: None
- Waterfront features: None
Lot
- Size: 6,756.16 Square Feet
- Features: Back Yard, Curbs, Irregular Lot, Level, Many Trees, Trees-Small (Under 20 Ft)
Details
- Additional structures: None
- Parcel number: 02544302230000
- Special conditions: Standard
Construction
Type & style
- Home type: SingleFamily
- Property subtype: Single Family Residence
Materials
- Foundation: Slab
- Roof: Composition, See Remarks
Condition
- Resale
- New construction: No
- Year built: 2008
Details
- Builder name: Centex Homes
Utilities & green energy
- Sewer: Public Sewer
- Water: Public
- Utilities for property: Electricity Connected
Community & HOA
Community
- Features: Curbs, Sidewalks
- Subdivision: Cantarra Sec 01
HOA
- Has HOA: Yes
- Services included: Common Area Maintenance
- HOA fee: $360 annually
- HOA name: Canterra
Location
- Region: Pflugerville
Financial & listing details
- Price per square foot: $180/sqft
- Tax assessed value: $358,256
- Annual tax amount: $7,982
- Date on market: 2/5/2026
- Listing terms: Cash,Conventional
- Electric utility on property: Yes
Estimated market value
Not available
Estimated sales range
Not available
Not available
Price history
Price history
| Date | Event | Price |
|---|---|---|
| 2/5/2026 | Listed for sale | $375,000$180/sqft |
Source: | ||
| 10/21/2025 | Listing removed | $375,000$180/sqft |
Source: | ||
| 6/30/2025 | Price change | $375,000-1.3%$180/sqft |
Source: | ||
| 5/1/2025 | Price change | $380,000-5%$182/sqft |
Source: | ||
| 4/24/2025 | Listed for sale | $400,000+1%$192/sqft |
Source: | ||
| 1/8/2025 | Listing removed | -- |
Source: Owner Report a problem | ||
| 11/19/2024 | Price change | $396,000-5.7%$190/sqft |
Source: Owner Report a problem | ||
| 11/10/2024 | Listed for sale | $420,000+117.7%$201/sqft |
Source: Owner Report a problem | ||
| 3/24/2021 | Listing removed | -- |
Source: Owner Report a problem | ||
| 7/17/2014 | Listing removed | $192,900$92/sqft |
Source: Owner Report a problem | ||
| 5/26/2014 | Price change | $192,900+4.3%$92/sqft |
Source: Owner Report a problem | ||
| 5/2/2014 | Price change | $185,000-4.1%$89/sqft |
Source: Owner Report a problem | ||
| 3/22/2014 | Price change | $192,900-3.5%$92/sqft |
Source: Culhane Premier Properties #4350090 Report a problem | ||
| 11/20/2013 | Listed for sale | $200,000$96/sqft |
Source: Owner Report a problem | ||
Public tax history
Public tax history
| Year | Property taxes | Tax assessment |
|---|---|---|
| 2025 | -- | $358,256 -3.3% |
| 2024 | $5,958 +17.5% | $370,340 +10% |
| 2023 | $5,072 -9.3% | $336,673 +10% |
| 2022 | $5,591 | $306,066 +10% |
| 2021 | -- | $278,242 +8.2% |
| 2020 | $5,534 +13.6% | $257,068 +10% |
| 2019 | $4,872 +6.9% | $233,698 +2.5% |
| 2018 | $4,557 | $228,014 +6.7% |
| 2017 | $4,557 +27.2% | $213,597 +10% |
| 2016 | $3,582 | $194,179 +10% |
| 2015 | $3,582 | $176,526 +10% |
| 2014 | $3,582 | $160,427 +1.9% |
| 2013 | -- | $157,382 +1.7% |
| 2012 | -- | $154,764 -6.4% |
| 2011 | -- | $165,317 +2.1% |
| 2010 | -- | $161,983 -2.4% |
| 2009 | -- | $166,003 |
Find assessor info on the county website
BuyAbility℠ payment
Est. payment
$2,251/mo
Principal & interest
$1765
Property taxes
$456
HOA Fees
$30
Climate risks
Neighborhood: Cantarra
Nearby schools
GreatSchools rating
- 2/10Dessau Elementary SchoolGrades: PK-5Distance: 1.7 mi
- 5/10Bohls MiddleGrades: 6-8Distance: 3.7 mi
- 6/10Weiss High SchoolGrades: 9-12Distance: 4 mi
Schools provided by the listing agent
- Elementary: Delco Primary
- Middle: Dessau
- High: Hendrickson
- District: Pflugerville ISD
Source: Unlock MLS. This data may not be complete. We recommend contacting the local school district to confirm school assignments for this home.
