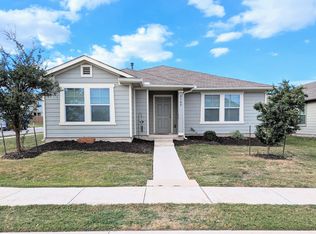Welcome to your new home! This beautifully designed 4-bedroom, 3-bathroom house offers over 2,500 sq. ft. of living space across two thoughtfully laid-out levels. Located in a serene neighborhood, the home boasts a stunning stone-accented exterior, a landscaped front yard, and a spacious driveway leading to a two-car garage.
Step inside to a bright and open floor plan featuring large windows, vaulted ceilings, and stylish finishes throughout. The modern kitchen is fully equipped with brand-new appliances, including a refrigerator and stove, and seamlessly flows into the spacious dining and living areas perfect for entertaining or relaxing with family.
Retreat to the expansive master suite located on the main floor, complete with a generously sized walk-in closet and a private en-suite bathroom. Additional bedrooms offer flexibility for family, guests, or a home office.
Other highlights include:
Beautiful wood-style flooring and plush carpet in bedrooms
Upstairs loft/living area
Abundant natural light throughout
Modern bathrooms with sleek fixtures
Covered patio ideal for outdoor enjoyment
This home is move-in ready and combines comfort, style, and functionality in one inviting package.
Owner pays for HOA fees. Renter responsible for all utilities, including water, gas, and electricity. No smoking allowed. Small pets considered on a case-by-case basis with additional deposit. Security deposit equal to one month's rent due at signing. Minimum 12-month lease required. Off-street parking and attached garage included.
House for rent
$3,000/mo
3508 Overlord Ln, Austin, TX 78754
4beds
2,557sqft
Price is base rent and doesn't include required fees.
Single family residence
Available Fri Aug 1 2025
Cats, dogs OK
Central air
In unit laundry
Attached garage parking
Forced air
What's special
Modern bathroomsLandscaped front yardAbundant natural lightLarge windowsCovered patioWood-style flooringModern kitchen
- 1 day
- on Zillow |
- -- |
- -- |
Travel times
Facts & features
Interior
Bedrooms & bathrooms
- Bedrooms: 4
- Bathrooms: 3
- Full bathrooms: 3
Heating
- Forced Air
Cooling
- Central Air
Appliances
- Included: Dishwasher, Dryer, Freezer, Microwave, Oven, Refrigerator, Washer
- Laundry: In Unit
Features
- Walk In Closet
- Flooring: Hardwood
Interior area
- Total interior livable area: 2,557 sqft
Property
Parking
- Parking features: Attached
- Has attached garage: Yes
- Details: Contact manager
Features
- Exterior features: Electricity not included in rent, Gas not included in rent, Heating system: Forced Air, No Utilities included in rent, Walk In Closet, Water not included in rent
- Has private pool: Yes
Details
- Parcel number: 946696
Construction
Type & style
- Home type: SingleFamily
- Property subtype: Single Family Residence
Community & HOA
HOA
- Amenities included: Pool
Location
- Region: Austin
Financial & listing details
- Lease term: 1 Year
Price history
| Date | Event | Price |
|---|---|---|
| 5/3/2025 | Listed for rent | $3,000$1/sqft |
Source: Zillow Rentals | ||
| 6/20/2023 | Listing removed | -- |
Source: | ||
| 6/13/2023 | Price change | $589,490+0.5%$231/sqft |
Source: | ||
| 5/9/2023 | Price change | $586,490+0.9%$229/sqft |
Source: | ||
| 4/18/2023 | Price change | $581,490+0.9%$227/sqft |
Source: | ||
![[object Object]](https://photos.zillowstatic.com/fp/407a650792a554d74a67614981c75185-p_i.jpg)
