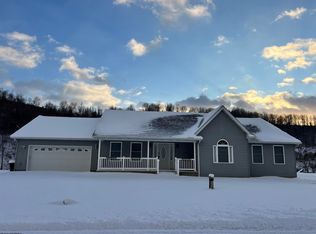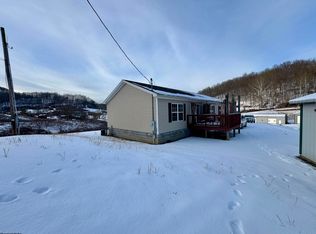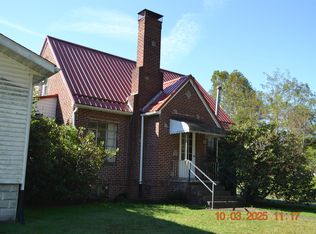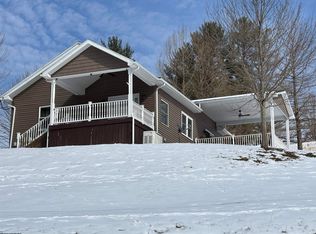Nestled just minutes from Jackson's Mill, this well-maintained brick home offers the perfect blend of comfort, convenience, and versatility. Featuring two generously sized bedrooms, each with its own full bathroom, this home boasts a spacious living area designed for both relaxation and entertaining. The attached garage adds everyday convenience, while the detached two-stall garage provides additional storage or workspace. The first floor offers expansive unfinished space, ready to be customized to suit your needs, whether for additional living areas, a home office, or a recreational space. Step outside to enjoy the beautifully fenced-in backyard, an ideal setting for pets, outdoor gatherings, or simply unwinding in privacy. Don’t miss this opportunity—schedule your showing today! LISTING UPDATED- SELLER SELLING 8.33 ACRES!
For sale
$399,000
3508 Old Mill Rd, Weston, WV 26452
2beds
1,566sqft
Est.:
Single Family Residence
Built in 1915
8.33 Acres Lot
$36,100 Zestimate®
$255/sqft
$-- HOA
What's special
Well-maintained brick homeIdeal setting for petsOutdoor gatheringsBeautifully fenced-in backyardGenerously sized bedrooms
- 344 days |
- 518 |
- 15 |
Zillow last checked: 8 hours ago
Listing updated: October 02, 2025 at 05:11am
Listed by:
KATE GARTON 304-871-0165,
GARTON REAL ESTATE GROUP
Source: NCWV REIN,MLS#: 10158215 Originating MLS: Weston/Buckhannon BOR
Originating MLS: Weston/Buckhannon BOR
Tour with a local agent
Facts & features
Interior
Bedrooms & bathrooms
- Bedrooms: 2
- Bathrooms: 3
- Full bathrooms: 2
- 1/2 bathrooms: 1
Rooms
- Room types: Foyer, Breezeway
Primary bedroom
- Level: Second
- Area: 132.55
- Dimensions: 12.05 x 11
Bedroom 2
- Features: Wood Floor
- Level: Second
- Area: 169
- Dimensions: 13 x 13
Dining room
- Features: Wood Floor
- Level: Second
- Area: 155.12
- Dimensions: 11.08 x 14
Family room
- Level: Second
- Area: 85.48
- Dimensions: 12.09 x 7.07
Kitchen
- Features: Tile Floor
- Level: Second
- Area: 146.15
- Dimensions: 16.06 x 9.1
Living room
- Features: Wood Floor
- Level: Second
- Area: 299.91
- Dimensions: 13 x 23.07
Basement
- Level: Basement
Heating
- Forced Air, Natural Gas
Cooling
- Central Air, Ceiling Fan(s)
Appliances
- Included: Range, Microwave, Dishwasher, Refrigerator, Washer, Dryer
Features
- Other
- Flooring: Wood, Concrete, Laminate
- Basement: None
- Attic: Storage Only
- Has fireplace: No
- Fireplace features: None
Interior area
- Total structure area: 1,566
- Total interior livable area: 1,566 sqft
- Finished area above ground: 1,566
- Finished area below ground: 0
Property
Parking
- Total spaces: 3
- Parking features: Garage Door Opener, 3+ Cars
- Has attached garage: Yes
Features
- Levels: 1
- Stories: 1
- Patio & porch: Porch
- Exterior features: Private Yard
- Fencing: Full
- Has view: Yes
- View description: Neighborhood
- Waterfront features: Pond, River Front
Lot
- Size: 8.33 Acres
- Dimensions: 8.33
- Features: Addl Land Available, Cleared
Details
- Parcel number: 2103000200380000
Construction
Type & style
- Home type: SingleFamily
- Architectural style: Contemporary
- Property subtype: Single Family Residence
Materials
- Block, Brick
- Foundation: Block
- Roof: Shingle
Condition
- Year built: 1915
Utilities & green energy
- Electric: 200 Amps
- Sewer: Public Sewer
- Water: Public
Community & HOA
Community
- Features: Other
HOA
- Has HOA: No
Location
- Region: Weston
Financial & listing details
- Price per square foot: $255/sqft
- Tax assessed value: $176,400
- Annual tax amount: $680
- Date on market: 3/4/2025
- Electric utility on property: Yes
Estimated market value
$36,100
Estimated sales range
Not available
$1,531/mo
Price history
Price history
| Date | Event | Price |
|---|---|---|
| 10/11/2025 | Listing removed | $1,150$1/sqft |
Source: Zillow Rentals Report a problem | ||
| 8/27/2025 | Listed for rent | $1,150$1/sqft |
Source: Zillow Rentals Report a problem | ||
| 6/24/2025 | Price change | $399,000+22.8%$255/sqft |
Source: | ||
| 5/12/2025 | Price change | $325,000-5.8%$208/sqft |
Source: | ||
| 3/4/2025 | Listed for sale | $345,000+122.6%$220/sqft |
Source: | ||
Public tax history
Public tax history
| Year | Property taxes | Tax assessment |
|---|---|---|
| 2025 | $815 +18.2% | $105,840 +5.7% |
| 2024 | $689 +12.4% | $100,140 +12.2% |
| 2023 | $613 -20.6% | $89,280 +2.3% |
Find assessor info on the county website
BuyAbility℠ payment
Est. payment
$1,843/mo
Principal & interest
$1547
Property taxes
$156
Home insurance
$140
Climate risks
Neighborhood: 26452
Nearby schools
GreatSchools rating
- 3/10Robert L. Bland Middle SchoolGrades: 5-8Distance: 4 mi
- 3/10Lewis County High SchoolGrades: 8-12Distance: 5.2 mi
- 6/10Jane Lew Elementary SchoolGrades: PK-4Distance: 4 mi
Schools provided by the listing agent
- Elementary: Peterson Central Elementary
- Middle: Robert L. Bland Middle
- High: Lewis County High
- District: Lewis
Source: NCWV REIN. This data may not be complete. We recommend contacting the local school district to confirm school assignments for this home.
- Loading
- Loading



