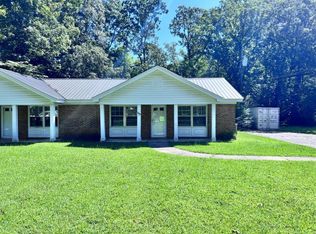Custom home in fantastic private location. 1st fl master. Huge Trim, wine fridge, recessed cans, high ceilings, wet bar, fenced yard! New roof in '17, new hvac in '18&'19. Walk up attic. Wood burning fireplace w/propane log hook up option. 3 stall garage, custom cherry cabinets with pull out shelves, pull out spice rack overstove, breadbox, 3 pull out trashcans, pot filler over cooktop. Pella architectural vinyl/aluminum windows. Circle Driveway. Covered Porch w/water feature. Stickbuilt storage shed.
This property is off market, which means it's not currently listed for sale or rent on Zillow. This may be different from what's available on other websites or public sources.
