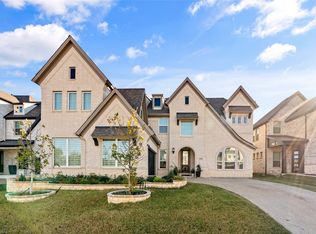Sold on 03/13/24
Price Unknown
3508 Ithaca St, Corinth, TX 76208
4beds
2,499sqft
Single Family Residence
Built in 2023
7,797.24 Square Feet Lot
$508,500 Zestimate®
$--/sqft
$3,161 Estimated rent
Home value
$508,500
$483,000 - $534,000
$3,161/mo
Zestimate® history
Loading...
Owner options
Explore your selling options
What's special
MLS# 20465711 - Built by Windsor Homes - Ready Now! ~ Spacious 1-story floor plan with 4 bedrooms, 3 baths, study, mud room cubbies, art niche, dining and game room. Beautiful wood floors throughout entry hall and entertainment area. 2+ Tandem Garage, parking for three cars. Upgraded kitchen with double ovens, gas cooktop, vent hood, vent hood cabinet and built in microwave. Quartz countertops on island and surrounding cabinets. 8ft interior doors throughout home. 10ft ceiling height throughout, plus vaulted ceiling in Family Room. Exterior gas drop on extended covered patio. Lot is 60 feet wide by 120 feet deep!!!
Zillow last checked: 8 hours ago
Listing updated: August 28, 2025 at 11:17am
Listed by:
Ben Caballero 0096651 888-872-6006,
HomesUSA.com 888-872-6006
Bought with:
Kelsey Russick
Local Pro Realty LLC
Source: NTREIS,MLS#: 20465711
Facts & features
Interior
Bedrooms & bathrooms
- Bedrooms: 4
- Bathrooms: 3
- Full bathrooms: 3
Primary bedroom
- Features: Dual Sinks, Garden Tub/Roman Tub, Linen Closet, Separate Shower, Walk-In Closet(s)
- Level: First
- Dimensions: 16 x 16
Bedroom
- Level: First
- Dimensions: 12 x 12
Bedroom
- Level: First
- Dimensions: 12 x 12
Bedroom
- Level: First
- Dimensions: 12 x 11
Bonus room
- Level: First
- Dimensions: 10 x 13
Dining room
- Level: First
- Dimensions: 11 x 12
Kitchen
- Features: Breakfast Bar, Built-in Features, Granite Counters, Kitchen Island
- Level: First
- Dimensions: 12 x 16
Living room
- Level: First
- Dimensions: 19 x 20
Utility room
- Features: Utility Room, Utility Sink
- Level: First
- Dimensions: 7 x 11
Heating
- Central, Natural Gas, Other
Cooling
- Central Air, Ceiling Fan(s), Electric
Appliances
- Included: Double Oven, Dishwasher, Electric Oven, Gas Cooktop, Disposal, Gas Water Heater, Microwave, Vented Exhaust Fan
- Laundry: Washer Hookup, Electric Dryer Hookup, Laundry in Utility Room
Features
- Decorative/Designer Lighting Fixtures, Eat-in Kitchen, Granite Counters, High Speed Internet, Kitchen Island, Open Floorplan, Cable TV, Vaulted Ceiling(s), Wired for Data, Walk-In Closet(s)
- Flooring: Carpet, Ceramic Tile, Wood
- Has basement: No
- Number of fireplaces: 1
- Fireplace features: Family Room, Gas Log
Interior area
- Total interior livable area: 2,499 sqft
Property
Parking
- Total spaces: 3
- Parking features: Garage Faces Front, Garage, Garage Door Opener, Side By Side, Tandem
- Attached garage spaces: 3
Features
- Levels: One
- Stories: 1
- Patio & porch: Covered
- Exterior features: Rain Gutters
- Pool features: None
- Fencing: Back Yard,Wood
Lot
- Size: 7,797 sqft
- Dimensions: 60' x 130'
- Features: Interior Lot, Landscaped, Sprinkler System
Details
- Parcel number: R1007709
Construction
Type & style
- Home type: SingleFamily
- Architectural style: Traditional,Detached
- Property subtype: Single Family Residence
Materials
- Brick, Rock, Stone, Wood Siding
- Foundation: Slab
- Roof: Composition
Condition
- Year built: 2023
Utilities & green energy
- Sewer: Public Sewer
- Water: Public
- Utilities for property: Natural Gas Available, Sewer Available, Separate Meters, Underground Utilities, Water Available, Cable Available
Green energy
- Energy efficient items: Appliances, Insulation, Windows
Community & neighborhood
Security
- Security features: Security System Owned, Security System, Carbon Monoxide Detector(s), Smoke Detector(s)
Community
- Community features: Fenced Yard, Trails/Paths, Community Mailbox, Curbs, Sidewalks
Location
- Region: Corinth
- Subdivision: Walton Ridge
HOA & financial
HOA
- Has HOA: Yes
- HOA fee: $363 semi-annually
- Services included: Association Management, Maintenance Grounds
- Association name: Neighborhood Management
- Association phone: 972-359-1548
Other
Other facts
- Listing terms: Cash,Conventional,FHA,VA Loan
Price history
| Date | Event | Price |
|---|---|---|
| 4/28/2025 | Listing removed | $545,000$218/sqft |
Source: NTREIS #20876205 | ||
| 4/4/2025 | Price change | $545,000-2.5%$218/sqft |
Source: NTREIS #20876205 | ||
| 3/29/2025 | Price change | $559,000-6.7%$224/sqft |
Source: NTREIS #20876205 | ||
| 3/20/2025 | Listed for sale | $599,000+7.5%$240/sqft |
Source: NTREIS #20876205 | ||
| 3/13/2024 | Sold | -- |
Source: NTREIS #20465711 | ||
Public tax history
| Year | Property taxes | Tax assessment |
|---|---|---|
| 2025 | $2,835 -66.8% | $537,000 +16.7% |
| 2024 | $8,553 +327.9% | $460,155 +330.2% |
| 2023 | $1,999 | $106,955 |
Find assessor info on the county website
Neighborhood: 76208
Nearby schools
GreatSchools rating
- 3/10Stephens Elementary SchoolGrades: PK-5Distance: 0.9 mi
- 3/10Bettye Myers Middle SchoolGrades: 6-8Distance: 0.8 mi
- 5/10Ryan High SchoolGrades: 9-12Distance: 3.9 mi
Schools provided by the listing agent
- Elementary: Olive Stephens
- Middle: Bettye Myers
- High: Ryan H S
- District: Denton ISD
Source: NTREIS. This data may not be complete. We recommend contacting the local school district to confirm school assignments for this home.
Get a cash offer in 3 minutes
Find out how much your home could sell for in as little as 3 minutes with a no-obligation cash offer.
Estimated market value
$508,500
Get a cash offer in 3 minutes
Find out how much your home could sell for in as little as 3 minutes with a no-obligation cash offer.
Estimated market value
$508,500
