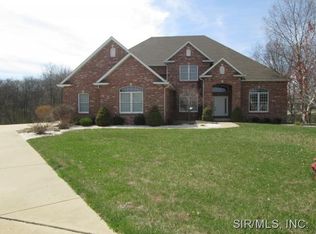Equestrian property in highly desired Monroe County, Illinois! Take in the pastoral views from this beautiful atrium ranch on over 6 acres. As you enter the spacious open-concept living, dining and kitchen you will be delighted by the gorgeous hard wood floors and vaulted ceilings with sky light. This newly updated kitchen has beautiful painted cabinetry, large eat-at island all topped off by luxurious granite countertops. Master suite has fresh carpet and a completely updated bathroom. A gorgeous custom walk in shower, tons of storage in the double sink vanity with beautiful tops and painted cabinetry are sure to make getting ready a pleasure. The lower level has a spacious family room with the second fireplace, kitchen area for quick snacks and the 4th bedroom and full bath Walk out to the in ground pool with it's own cabana/garage and covered patio. This property has a 140x60 horse barn with inside riding arena, 3 stables, tack room, electric fencing. 14 month home warranty offered
This property is off market, which means it's not currently listed for sale or rent on Zillow. This may be different from what's available on other websites or public sources.

