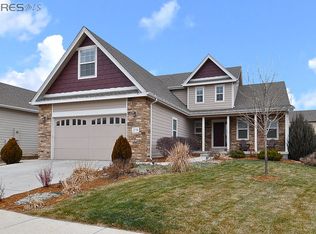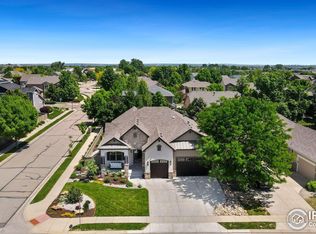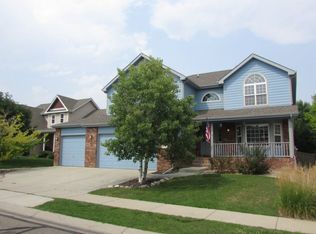Sold for $735,000 on 04/21/23
$735,000
3508 Green Spring Dr, Fort Collins, CO 80528
3beds
4,144sqft
Residential-Detached, Residential
Built in 2002
8,712 Square Feet Lot
$793,500 Zestimate®
$177/sqft
$3,172 Estimated rent
Home value
$793,500
$754,000 - $833,000
$3,172/mo
Zestimate® history
Loading...
Owner options
Explore your selling options
What's special
Beautiful Ranch built by KEM Homes in desirable Fossil Lake includes 3 Bdrms. 2 baths, gorgeous hardwood floors, formal dining room, gas fireplace, gourmet kitchen with custom 42" cabinets and center island, large Great Room and Living room on main level, Master suite with 5-piece bath and huge walk-in closet with ctr. dressing table, central air, custom finishes, full unfinished basement with room for future expansion and more. Attached separate garages. Mature landscaping with patio, sprinkler system, privacy fence, built in BBQ area and outside fireplace with television insert. Wonderful location close to schools, parks and shopping. Optional comm. pool. This is a quality home in a perfect setting.
Zillow last checked: 8 hours ago
Listing updated: August 01, 2024 at 08:58pm
Listed by:
Kellen Harmon 970-691-8429,
Home Savings Realty
Bought with:
Simenah Udowana
Hitch Realty LLC
Source: IRES,MLS#: 969808
Facts & features
Interior
Bedrooms & bathrooms
- Bedrooms: 3
- Bathrooms: 2
- Full bathrooms: 1
- 3/4 bathrooms: 1
- Main level bedrooms: 3
Primary bedroom
- Area: 182
- Dimensions: 13 x 14
Bedroom 2
- Area: 132
- Dimensions: 12 x 11
Bedroom 3
- Area: 120
- Dimensions: 12 x 10
Dining room
- Area: 156
- Dimensions: 12 x 13
Kitchen
- Area: 252
- Dimensions: 18 x 14
Living room
- Area: 270
- Dimensions: 15 x 18
Heating
- Forced Air
Cooling
- Central Air
Appliances
- Included: Gas Range/Oven, Dishwasher, Refrigerator, Washer, Dryer, Microwave
- Laundry: Washer/Dryer Hookups, Main Level
Features
- Eat-in Kitchen, Separate Dining Room, Open Floorplan, Pantry, Walk-In Closet(s), Kitchen Island, High Ceilings, Open Floor Plan, Walk-in Closet, 9ft+ Ceilings
- Flooring: Wood, Wood Floors, Tile
- Windows: Window Coverings, Double Pane Windows
- Basement: Full,Unfinished
- Has fireplace: Yes
- Fireplace features: 2+ Fireplaces, Gas
Interior area
- Total structure area: 4,144
- Total interior livable area: 4,144 sqft
- Finished area above ground: 2,272
- Finished area below ground: 1,872
Property
Parking
- Total spaces: 3
- Parking features: Garage Door Opener, Oversized
- Attached garage spaces: 3
- Details: Garage Type: Attached
Features
- Stories: 1
- Patio & porch: Patio
- Exterior features: Gas Grill
- Fencing: Fenced,Wood
Lot
- Size: 8,712 sqft
- Features: Curbs, Gutters, Sidewalks, Lawn Sprinkler System, Level
Details
- Parcel number: R1608460
- Zoning: Resd.
- Special conditions: Private Owner
Construction
Type & style
- Home type: SingleFamily
- Architectural style: Contemporary/Modern,Ranch
- Property subtype: Residential-Detached, Residential
Materials
- Wood/Frame, Stone
- Roof: Composition
Condition
- Not New, Previously Owned
- New construction: No
- Year built: 2002
Utilities & green energy
- Electric: Electric, Xcel
- Gas: Natural Gas, Xcel
- Sewer: City Sewer
- Water: City Water, FTC/LVLD
- Utilities for property: Natural Gas Available, Electricity Available
Green energy
- Energy efficient items: Southern Exposure
Community & neighborhood
Community
- Community features: Pool, Park
Location
- Region: Fort Collins
- Subdivision: Fossil Lake
HOA & financial
HOA
- Has HOA: Yes
- HOA fee: $740 annually
- Services included: Common Amenities
Other
Other facts
- Listing terms: Cash,Conventional
- Road surface type: Paved, Asphalt
Price history
| Date | Event | Price |
|---|---|---|
| 4/21/2023 | Sold | $735,000-5.2%$177/sqft |
Source: | ||
| 2/23/2023 | Price change | $775,000-3.1%$187/sqft |
Source: | ||
| 6/30/2022 | Listed for sale | $799,900+133.9%$193/sqft |
Source: | ||
| 12/30/2003 | Sold | $342,000$83/sqft |
Source: Public Record | ||
Public tax history
| Year | Property taxes | Tax assessment |
|---|---|---|
| 2024 | $4,247 +27.5% | $55,992 -1% |
| 2023 | $3,330 -1.1% | $56,535 +36.3% |
| 2022 | $3,367 -6.2% | $41,492 +16.8% |
Find assessor info on the county website
Neighborhood: Fossil Lake
Nearby schools
GreatSchools rating
- 9/10Zach Elementary SchoolGrades: K-5Distance: 0.4 mi
- 7/10Preston Middle SchoolGrades: 6-8Distance: 1.2 mi
- 8/10Fossil Ridge High SchoolGrades: 9-12Distance: 0.7 mi
Schools provided by the listing agent
- Elementary: Zach
- Middle: Preston
- High: Fossil Ridge
Source: IRES. This data may not be complete. We recommend contacting the local school district to confirm school assignments for this home.
Get a cash offer in 3 minutes
Find out how much your home could sell for in as little as 3 minutes with a no-obligation cash offer.
Estimated market value
$793,500
Get a cash offer in 3 minutes
Find out how much your home could sell for in as little as 3 minutes with a no-obligation cash offer.
Estimated market value
$793,500


