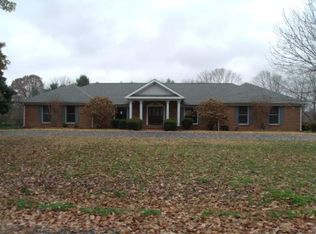Closed
$556,000
3508 Forest Park Rd, Springfield, TN 37172
3beds
3,024sqft
Single Family Residence, Residential
Built in 1988
1.23 Acres Lot
$556,100 Zestimate®
$184/sqft
$3,244 Estimated rent
Home value
$556,100
$528,000 - $584,000
$3,244/mo
Zestimate® history
Loading...
Owner options
Explore your selling options
What's special
Welcome to this beautifully crafted all-brick home on a spacious corner lot in Forest Park Estates. Situated on over an acre of landscaped grounds with mature trees, this property offers privacy and a park-like setting with easy access to Downtown Nashville. Inside, a two-story foyer leads to formal dining and a spacious living area with a wood-burning fireplace. The updated kitchen features a large island, stainless steel appliances, and backyard views. A main-level bedroom with en-suite bath provides ideal accommodations for guests or multi-generational living. Upstairs includes two guest bedrooms and a generous primary suite with double vanity and tile shower. Additional spaces include a bonus room, all-seasons room, and flex space with built-ins and a desk—perfect for remote work or creative use. Recent updates: new circular driveway and new HVAC unit. Exterior features: uplighting around the home, fenced dog run, firepit, playhouse, and a pavilion with built-in grilling station—perfect for entertaining. Don't miss this exceptional opportunity in a desirable location!
Zillow last checked: 8 hours ago
Listing updated: December 09, 2025 at 06:02am
Listing Provided by:
Jason Cox 615-347-0799,
Parks Compass
Bought with:
Kevin Lewis, 361218
Benchmark Realty, LLC
Jeff Lucas, 331827
Benchmark Realty, LLC
Source: RealTracs MLS as distributed by MLS GRID,MLS#: 2989116
Facts & features
Interior
Bedrooms & bathrooms
- Bedrooms: 3
- Bathrooms: 4
- Full bathrooms: 3
- 1/2 bathrooms: 1
- Main level bedrooms: 1
Other
- Features: Office
- Level: Office
- Area: 171 Square Feet
- Dimensions: 19x9
Other
- Features: Florida Room
- Level: Florida Room
- Area: 176 Square Feet
- Dimensions: 11x16
Heating
- Electric, Heat Pump
Cooling
- Central Air, Electric
Appliances
- Included: Electric Oven, Cooktop, Dishwasher, Microwave, Refrigerator
- Laundry: Electric Dryer Hookup, Washer Hookup
Features
- Entrance Foyer, Extra Closets, Pantry, Redecorated, Walk-In Closet(s), High Speed Internet
- Flooring: Carpet, Wood, Tile
- Basement: None,Crawl Space
- Number of fireplaces: 1
- Fireplace features: Living Room, Wood Burning
Interior area
- Total structure area: 3,024
- Total interior livable area: 3,024 sqft
- Finished area above ground: 3,024
Property
Parking
- Total spaces: 8
- Parking features: Garage Door Opener, Garage Faces Side, Asphalt, Circular Driveway
- Garage spaces: 2
- Uncovered spaces: 6
Features
- Levels: One
- Stories: 2
- Patio & porch: Deck, Porch
- Fencing: Other
Lot
- Size: 1.23 Acres
- Features: Corner Lot
- Topography: Corner Lot
Details
- Parcel number: 090J A 01600 000
- Special conditions: Standard
Construction
Type & style
- Home type: SingleFamily
- Architectural style: Traditional
- Property subtype: Single Family Residence, Residential
Materials
- Brick
- Roof: Shingle
Condition
- New construction: No
- Year built: 1988
Utilities & green energy
- Sewer: Septic Tank
- Water: Public
- Utilities for property: Electricity Available, Water Available
Community & neighborhood
Location
- Region: Springfield
- Subdivision: Forest Park Estates
Price history
| Date | Event | Price |
|---|---|---|
| 12/1/2025 | Sold | $556,000-3.3%$184/sqft |
Source: | ||
| 10/18/2025 | Contingent | $575,000$190/sqft |
Source: | ||
| 9/25/2025 | Price change | $575,000-3.8%$190/sqft |
Source: | ||
| 9/4/2025 | Listed for sale | $597,500-5.1%$198/sqft |
Source: | ||
| 8/29/2025 | Listing removed | $629,900$208/sqft |
Source: | ||
Public tax history
| Year | Property taxes | Tax assessment |
|---|---|---|
| 2024 | $2,054 | $114,100 |
| 2023 | $2,054 +15.7% | $114,100 +65.5% |
| 2022 | $1,775 +1.8% | $68,925 +1.8% |
Find assessor info on the county website
Neighborhood: 37172
Nearby schools
GreatSchools rating
- NAWestside Elementary SchoolGrades: K-2Distance: 2.1 mi
- 3/10Coopertown Middle SchoolGrades: 6-8Distance: 3.6 mi
- 3/10Springfield High SchoolGrades: 9-12Distance: 4.6 mi
Schools provided by the listing agent
- Elementary: Westside Elementary
- Middle: Coopertown Middle School
- High: Springfield High School
Source: RealTracs MLS as distributed by MLS GRID. This data may not be complete. We recommend contacting the local school district to confirm school assignments for this home.
Get a cash offer in 3 minutes
Find out how much your home could sell for in as little as 3 minutes with a no-obligation cash offer.
Estimated market value$556,100
Get a cash offer in 3 minutes
Find out how much your home could sell for in as little as 3 minutes with a no-obligation cash offer.
Estimated market value
$556,100
