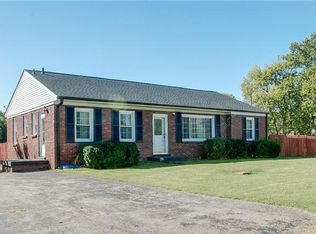Closed
$1,100,000
3508 Earhart Rd, Mount Juliet, TN 37122
4beds
3,199sqft
Single Family Residence, Residential
Built in 2020
2.6 Acres Lot
$1,091,600 Zestimate®
$344/sqft
$4,578 Estimated rent
Home value
$1,091,600
$1.04M - $1.15M
$4,578/mo
Zestimate® history
Loading...
Owner options
Explore your selling options
What's special
Home is under contract with a home sale contingency with kick out clause. 3508 Earhart Rd, Mount Juliet, TN 37122 boasts a semi-custom home on three picturesque acres. The main floor features a primary bedroom for ultimate convenience. A massive screened porch spans the entire back of the home and opens to an outdoor fire pit and patio allowing use and enjoyment across multiple seasons. The property also includes a spacious pole barn, perfect for storage or hobbies. Enjoy the tranquility of rural living with modern comforts in this charming Tennessee abode. Home is less than 2 miles from Percy Priest Lake, 5 minutes from Nashville Shores, 15 minutes from the airport and 10 minutes from the providence market place!
Zillow last checked: 8 hours ago
Listing updated: August 12, 2025 at 02:21pm
Listing Provided by:
Scott Knabe 615-496-6817,
Compass RE,
Adam Burke 615-476-3811,
Compass RE
Bought with:
Jude J. Watts, 339032
The Ashton Real Estate Group of RE/MAX Advantage
Source: RealTracs MLS as distributed by MLS GRID,MLS#: 2820769
Facts & features
Interior
Bedrooms & bathrooms
- Bedrooms: 4
- Bathrooms: 3
- Full bathrooms: 3
- Main level bedrooms: 2
Heating
- Central
Cooling
- Central Air
Appliances
- Included: Dishwasher, Disposal, Dryer, Microwave, Refrigerator, Washer, Built-In Electric Oven, Built-In Gas Range
- Laundry: Electric Dryer Hookup, Washer Hookup
Features
- Ceiling Fan(s), Entrance Foyer, Extra Closets, High Ceilings, Kitchen Island
- Flooring: Wood, Tile
- Basement: None,Crawl Space
- Number of fireplaces: 1
- Fireplace features: Gas
Interior area
- Total structure area: 3,199
- Total interior livable area: 3,199 sqft
- Finished area above ground: 3,199
Property
Parking
- Total spaces: 11
- Parking features: Garage Faces Side, Aggregate
- Garage spaces: 3
- Uncovered spaces: 8
Features
- Levels: Two
- Stories: 2
- Patio & porch: Screened
Lot
- Size: 2.60 Acres
- Dimensions: 65 x 846
- Features: Level
- Topography: Level
Details
- Parcel number: 11000020300
- Special conditions: Standard
Construction
Type & style
- Home type: SingleFamily
- Property subtype: Single Family Residence, Residential
Materials
- Brick
- Roof: Aluminum
Condition
- New construction: No
- Year built: 2020
Utilities & green energy
- Sewer: Public Sewer
- Water: Public
- Utilities for property: Water Available
Community & neighborhood
Location
- Region: Mount Juliet
- Subdivision: Salimbene Property
Price history
| Date | Event | Price |
|---|---|---|
| 8/12/2025 | Sold | $1,100,000-10.2%$344/sqft |
Source: | ||
| 5/30/2025 | Contingent | $1,225,000$383/sqft |
Source: | ||
| 4/21/2025 | Listed for sale | $1,225,000-5.4%$383/sqft |
Source: | ||
| 4/21/2025 | Listing removed | $1,295,000$405/sqft |
Source: | ||
| 4/10/2025 | Listed for sale | $1,295,000$405/sqft |
Source: | ||
Public tax history
| Year | Property taxes | Tax assessment |
|---|---|---|
| 2025 | -- | $263,375 +49.9% |
| 2024 | $5,135 | $175,750 |
| 2023 | $5,135 | $175,750 |
Find assessor info on the county website
Neighborhood: 37122
Nearby schools
GreatSchools rating
- 6/10Ruby Major Elementary SchoolGrades: PK-5Distance: 0.8 mi
- 3/10Donelson Middle SchoolGrades: 6-8Distance: 5 mi
- 3/10McGavock High SchoolGrades: 9-12Distance: 6.5 mi
Schools provided by the listing agent
- Elementary: Ruby Major Elementary
- Middle: Donelson Middle
- High: McGavock Comp High School
Source: RealTracs MLS as distributed by MLS GRID. This data may not be complete. We recommend contacting the local school district to confirm school assignments for this home.
Get a cash offer in 3 minutes
Find out how much your home could sell for in as little as 3 minutes with a no-obligation cash offer.
Estimated market value
$1,091,600
