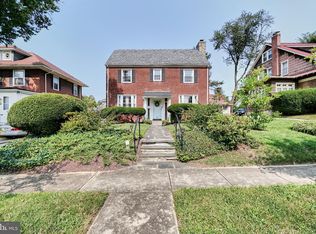Sold for $425,000
$425,000
3508 Denison Rd, Baltimore, MD 21215
4beds
2,156sqft
Single Family Residence
Built in 1924
7,200 Square Feet Lot
$417,700 Zestimate®
$197/sqft
$2,528 Estimated rent
Home value
$417,700
$359,000 - $485,000
$2,528/mo
Zestimate® history
Loading...
Owner options
Explore your selling options
What's special
Welcome to 3508 Denison Rd, a 4bd/3.5ba colonial briming with features and charm! This detached home offers a spacious, open floor plan, sizable rooms, a brand new kitchen and private off street parking. The main level is open and enormous and offers a flexible floorplan that is perfect for entertaining. The recessed fireplace with large format tile surround is a focal point and conversation starter. The kitchen is sizable and offers a waterfall quartz island, large shaker-style cabinetry, brand new appliances and accent lighting. The main level is completed with a half bathroom, sunroom that could be a great home office and access to the private rear deck. Upstairs offers two generously-sized guest bedrooms that can easily fit all of your furniture, a large guest bathroom with unique tile work and plenty of storage space. Plus, there is a dedicated laundry room on the upper level, a rarity for the neighborhood. The primary suite is sun drench and offers ample storage space and a private ensuite bathroom with a large walk in shower! The home is completed with a finished basement with a bonus bedroom, full bathroom and plenty of storage. Stop in today, 3508 Denison is sure to impress!
Zillow last checked: 8 hours ago
Listing updated: May 28, 2025 at 11:12am
Listed by:
Ben Garner 240-216-7841,
Cummings & Co. Realtors,
Listing Team: Garner+co
Bought with:
Iza Granados, 5008215
T&G Real Estate Advisors, Inc.
Source: Bright MLS,MLS#: MDBA2162272
Facts & features
Interior
Bedrooms & bathrooms
- Bedrooms: 4
- Bathrooms: 4
- Full bathrooms: 3
- 1/2 bathrooms: 1
- Main level bathrooms: 1
Basement
- Area: 912
Heating
- Radiator, Natural Gas
Cooling
- Central Air, Electric
Appliances
- Included: Gas Water Heater
Features
- Basement: Finished
- Number of fireplaces: 1
Interior area
- Total structure area: 2,768
- Total interior livable area: 2,156 sqft
- Finished area above ground: 1,856
- Finished area below ground: 300
Property
Parking
- Total spaces: 2
- Parking features: Driveway, Off Street
- Uncovered spaces: 2
Accessibility
- Accessibility features: None
Features
- Levels: Three
- Stories: 3
- Pool features: None
Lot
- Size: 7,200 sqft
Details
- Additional structures: Above Grade, Below Grade
- Parcel number: 0315233117 031
- Zoning: R-3
- Special conditions: Standard
Construction
Type & style
- Home type: SingleFamily
- Architectural style: Colonial
- Property subtype: Single Family Residence
Materials
- Frame
- Foundation: Permanent
Condition
- New construction: No
- Year built: 1924
Utilities & green energy
- Sewer: Public Sewer
- Water: Public
Community & neighborhood
Location
- Region: Baltimore
- Subdivision: Ashburton
- Municipality: Baltimore City
Other
Other facts
- Listing agreement: Exclusive Agency
- Ownership: Fee Simple
Price history
| Date | Event | Price |
|---|---|---|
| 5/23/2025 | Sold | $425,000$197/sqft |
Source: | ||
| 4/23/2025 | Contingent | $425,000$197/sqft |
Source: | ||
| 4/3/2025 | Listed for sale | $425,000+156%$197/sqft |
Source: | ||
| 1/30/2025 | Sold | $166,000+14.9%$77/sqft |
Source: Public Record Report a problem | ||
| 8/20/2015 | Sold | $144,500$67/sqft |
Source: Public Record Report a problem | ||
Public tax history
| Year | Property taxes | Tax assessment |
|---|---|---|
| 2025 | -- | $202,400 +5.5% |
| 2024 | $4,526 +5.8% | $191,800 +5.8% |
| 2023 | $4,276 +6.2% | $181,200 +6.2% |
Find assessor info on the county website
Neighborhood: Ashburton
Nearby schools
GreatSchools rating
- 2/10Dr. Nathan A. Pitts-Ashburton Elementary/Middle SchoolGrades: PK-8Distance: 0.4 mi
- 1/10Forest Park High SchoolGrades: 9-12Distance: 1 mi
- 2/10Connexions Community Leadership AcademyGrades: 6-12Distance: 0.8 mi
Schools provided by the listing agent
- District: Baltimore City Public Schools
Source: Bright MLS. This data may not be complete. We recommend contacting the local school district to confirm school assignments for this home.
Get pre-qualified for a loan
At Zillow Home Loans, we can pre-qualify you in as little as 5 minutes with no impact to your credit score.An equal housing lender. NMLS #10287.
